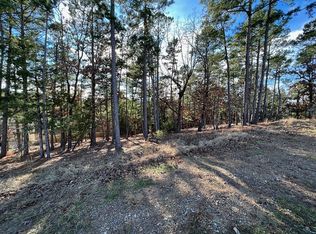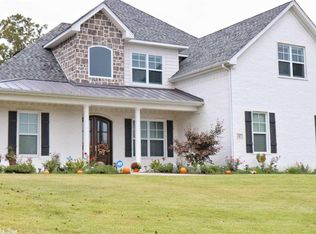Closed
$725,000
88 Ranch Ridge Rd, Little Rock, AR 72223
4beds
3,420sqft
Single Family Residence
Built in 2018
0.56 Acres Lot
$685,700 Zestimate®
$212/sqft
$3,452 Estimated rent
Home value
$685,700
$645,000 - $734,000
$3,452/mo
Zestimate® history
Loading...
Owner options
Explore your selling options
What's special
An abundance of high end finishes and little "extras" fill this beautiful, one level, custom home in The Ranch. You'll love the open concept living, dining, and kitchen areas. Harwood floors throughout the living areas and all 4 bedrooms. One of the bedrooms is currently set up as an exercise room but would make a great nursery or office. Step outside into your private backyard oasis, including over 800 sq ft of screened in porch complete with living area, dining area and fully stocked outdoor kitchen and surround sound speakers. Access the large, walk in attic from the permanent stairs within the oversized garage. But don't worry about carrying boxes up the stairs, there is an electric lift from garage to the attic! There's also a heated and cooled room in the attic and tornado shelter in the garage floor. All doorways are designed to be wide enough for a wheelchair. Call to schedule a private showing.
Zillow last checked: 8 hours ago
Listing updated: June 29, 2023 at 01:46pm
Listed by:
Allison Pickell 501-920-2392,
CBRPM Group
Bought with:
Jean Hurst, AR
CBRPM Group
Source: CARMLS,MLS#: 23015534
Facts & features
Interior
Bedrooms & bathrooms
- Bedrooms: 4
- Bathrooms: 3
- Full bathrooms: 2
- 1/2 bathrooms: 1
Dining room
- Features: Eat-in Kitchen, Living/Dining Combo, Breakfast Bar
Heating
- Natural Gas
Cooling
- Electric
Appliances
- Included: Double Oven, Microwave, Gas Range, Surface Range, Dishwasher, Disposal, Trash Compactor, Refrigerator, Plumbed For Ice Maker, Oven, Gas Water Heater
- Laundry: Washer Hookup, Electric Dryer Hookup, Laundry Room
Features
- Walk-In Closet(s), Built-in Features, Ceiling Fan(s), Walk-in Shower, Breakfast Bar, Granite Counters, Pantry, Sheet Rock, Sheet Rock Ceiling, 4 Bedrooms Same Level
- Flooring: Wood, Tile
- Basement: None
- Attic: Floored
- Has fireplace: Yes
- Fireplace features: Gas Logs Present
Interior area
- Total structure area: 3,420
- Total interior livable area: 3,420 sqft
Property
Parking
- Total spaces: 2
- Parking features: Garage, Two Car, Garage Faces Side
- Has garage: Yes
Features
- Levels: One
- Stories: 1
- Patio & porch: Patio, Screened, Porch
- Exterior features: Rain Gutters, Storm Cellar
- Fencing: Full,Wood
Lot
- Size: 0.56 Acres
- Features: Sloped, Subdivided, Sloped Up, Lawn Sprinkler
Details
- Parcel number: 53L0130316900
Construction
Type & style
- Home type: SingleFamily
- Architectural style: Traditional
- Property subtype: Single Family Residence
Materials
- Brick
- Foundation: Slab/Crawl Combination
- Roof: Shingle
Condition
- New construction: No
- Year built: 2018
Utilities & green energy
- Electric: Elec-Municipal (+Entergy)
- Gas: Gas-Natural
- Sewer: Public Sewer
- Water: Public
- Utilities for property: Natural Gas Connected
Community & neighborhood
Security
- Security features: Security System, Video Surveillance
Community
- Community features: Mandatory Fee, Fitness/Bike Trail
Location
- Region: Little Rock
- Subdivision: THE RANCH ADDN
HOA & financial
HOA
- Has HOA: Yes
- HOA fee: $596 annually
Other
Other facts
- Listing terms: Conventional,Cash
- Road surface type: Paved
Price history
| Date | Event | Price |
|---|---|---|
| 6/27/2023 | Sold | $725,000-3.3%$212/sqft |
Source: | ||
| 5/30/2023 | Contingent | $750,000$219/sqft |
Source: | ||
| 5/23/2023 | Listed for sale | $750,000$219/sqft |
Source: | ||
Public tax history
| Year | Property taxes | Tax assessment |
|---|---|---|
| 2024 | $6,760 +23.5% | $96,571 +14.6% |
| 2023 | $5,474 -0.9% | $84,270 |
| 2022 | $5,524 -0.8% | $84,270 |
Find assessor info on the county website
Neighborhood: 72223
Nearby schools
GreatSchools rating
- 10/10Don Roberts Elementary SchoolGrades: K-5Distance: 0.7 mi
- 7/10Pinnacle View Middle SchoolGrades: 6-8Distance: 0.4 mi
- 4/10Little Rock West High School of InnovationGrades: 9-12Distance: 0.4 mi

Get pre-qualified for a loan
At Zillow Home Loans, we can pre-qualify you in as little as 5 minutes with no impact to your credit score.An equal housing lender. NMLS #10287.
Sell for more on Zillow
Get a free Zillow Showcase℠ listing and you could sell for .
$685,700
2% more+ $13,714
With Zillow Showcase(estimated)
$699,414
