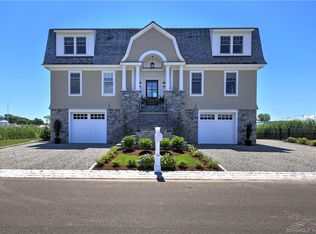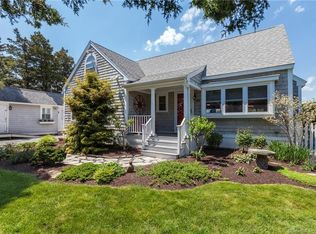A brilliance in design to capture the views from each room! 88 Pratt boasts upwards of 2500 sq. ft., a 2/3 bedroom w/upgraded cabinetry,Carrara marble, HW floors,Tile, & top line HVAC system. Water access,Upgraded appliance pkg. available. Call today!
This property is off market, which means it's not currently listed for sale or rent on Zillow. This may be different from what's available on other websites or public sources.

