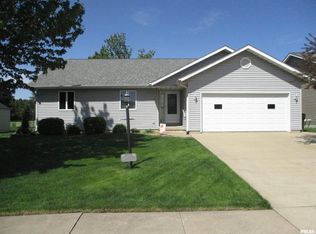This is your opportunity to own brand new construction with an open concept and phenomenal craftsmanship by EDOX BUILDERS LLC. This breathtaking home design features endless amenities including a three car garage, a kitchen with a walk in pantry, the option of granite counter tops, solid core shaker cabinetry, stainless steel appliances, and a farmhouse sink. The spacious and serene master bedroom includes a master bathroom that boasts a 9 foot wide walk-in shower that will be tiled, a double vanity with marble counter tops, and custom mirrors. 10 foot ceilings on the main level with natural light throughout, and a FINISHED basement with 4 egress windows and an optional 3rd basement bathroom, creating over 2500sqft of finished living area. This is your chance to have the creative freedom to choose your flooring, cabinets, counter tops, interior and exterior color pallet, while being involved with designing your perfect space. Home is scheduled to be completed Fall of 2019.
This property is off market, which means it's not currently listed for sale or rent on Zillow. This may be different from what's available on other websites or public sources.

