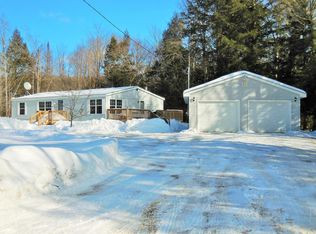Closed
$393,500
88 Pope Road, Chesterville, ME 04938
3beds
2,660sqft
Single Family Residence
Built in 1986
12.3 Acres Lot
$441,500 Zestimate®
$148/sqft
$2,224 Estimated rent
Home value
$441,500
$415,000 - $472,000
$2,224/mo
Zestimate® history
Loading...
Owner options
Explore your selling options
What's special
Don't miss this piece of paradise! This Quality built 3 bedroom Cape is set on 12.3 beautifully landscaped and surveyed acres. It has fields, woods, and 1,103 feet on Little Norridgewock Stream. Inside, you'll find this home has an open concept kitchen with an island, dining room, living room with a beautiful gas fireplace and a large deck off the kitchen. Oooh, and a nice hot tub on the deck! Your primary bedroom is on the first floor and has a gas stove to keep you cozy on those chilly nights. Upstairs, you'll find two large bedrooms. In the basement, we'll find a nicely finished media room on one side, and a storage/office room on the other. The washer and dryer are down here as well. Above the garage, you'll find the in law suite which has a kitchen, bathroom, and its own private entrance. Beneath it, there is the heated, oversized two car garage. Relax on the farmers porch overlooking fields where you can watch the wildlife and listen to the stream. This home has many heat sources; wood stoves, monitors, gas fireplace, gas stove, and a heat pump to warm you in the winter and cool you in the summer. No power, no problem; there is a generator hook up, and a large wood shed! Great country location all less than 15 minutes to UMF, Hospital, High School, Shopping, Lakes and Titcomb Hill Ski Slope! Call today for your private viewing.
Zillow last checked: 8 hours ago
Listing updated: January 15, 2025 at 07:11pm
Listed by:
Coldwell Banker Sandy River Realty 207-778-6333
Bought with:
Berkshire Hathaway HomeServices Northeast Real Estate
Source: Maine Listings,MLS#: 1575405
Facts & features
Interior
Bedrooms & bathrooms
- Bedrooms: 3
- Bathrooms: 2
- Full bathrooms: 2
Primary bedroom
- Level: First
- Area: 170 Square Feet
- Dimensions: 10 x 17
Bedroom 2
- Level: Second
- Area: 323 Square Feet
- Dimensions: 17 x 19
Bedroom 3
- Level: Second
- Area: 150 Square Feet
- Dimensions: 10 x 15
Dining room
- Level: First
- Area: 240 Square Feet
- Dimensions: 20 x 12
Other
- Level: Upper
- Area: 682 Square Feet
- Dimensions: 22 x 31
Kitchen
- Level: First
- Area: 260 Square Feet
- Dimensions: 20 x 13
Living room
- Level: First
- Area: 286 Square Feet
- Dimensions: 13 x 22
Media room
- Level: Basement
- Area: 120 Square Feet
- Dimensions: 10 x 12
Office
- Level: Basement
- Area: 144 Square Feet
- Dimensions: 12 x 12
Heating
- Direct Vent Heater, Heat Pump, Stove
Cooling
- Heat Pump
Appliances
- Included: Dryer, Microwave, Electric Range, Refrigerator, Washer, Other
Features
- 1st Floor Bedroom, Bathtub, In-Law Floorplan, Shower
- Flooring: Carpet, Laminate, Tile, Wood
- Basement: Bulkhead,Interior Entry,Full
- Number of fireplaces: 1
Interior area
- Total structure area: 2,660
- Total interior livable area: 2,660 sqft
- Finished area above ground: 2,385
- Finished area below ground: 275
Property
Parking
- Total spaces: 2
- Parking features: Gravel, 5 - 10 Spaces, Garage Door Opener, Heated Garage
- Attached garage spaces: 2
Features
- Patio & porch: Deck, Porch
- Has spa: Yes
- Has view: Yes
- View description: Fields, Trees/Woods
- Body of water: Little Norridgewock
- Frontage length: Waterfrontage: 1103,Waterfrontage Owned: 1103
Lot
- Size: 12.30 Acres
- Features: Rural, Level, Open Lot, Pasture, Landscaped, Wooded
Details
- Additional structures: Shed(s)
- Parcel number: CHEEMR09L024A
- Zoning: per Town
Construction
Type & style
- Home type: SingleFamily
- Architectural style: Cape Cod
- Property subtype: Single Family Residence
Materials
- Wood Frame, Vinyl Siding
- Roof: Shingle
Condition
- Year built: 1986
Utilities & green energy
- Electric: Circuit Breakers, Generator Hookup
- Sewer: Private Sewer
- Water: Private, Well
Community & neighborhood
Location
- Region: Chesterville
Other
Other facts
- Road surface type: Paved
Price history
| Date | Event | Price |
|---|---|---|
| 1/26/2024 | Sold | $393,500-7.4%$148/sqft |
Source: | ||
| 12/6/2023 | Contingent | $425,000$160/sqft |
Source: | ||
| 11/6/2023 | Price change | $425,000-5.6%$160/sqft |
Source: | ||
| 10/30/2023 | Price change | $450,000-5.3%$169/sqft |
Source: | ||
| 10/20/2023 | Listed for sale | $475,000+35.7%$179/sqft |
Source: | ||
Public tax history
| Year | Property taxes | Tax assessment |
|---|---|---|
| 2024 | $3,632 +11.8% | $278,300 +37% |
| 2023 | $3,250 +8.3% | $203,100 +18.4% |
| 2022 | $3,001 +2% | $171,500 +10.1% |
Find assessor info on the county website
Neighborhood: 04938
Nearby schools
GreatSchools rating
- NAFoster Regional Applied Tech CenterGrades: Distance: 4.2 mi
- 6/10Cape Cod Hill Elementary SchoolGrades: PK-5Distance: 3.2 mi
- 3/10Mt Blue High SchoolGrades: 9-12Distance: 4.2 mi
Get pre-qualified for a loan
At Zillow Home Loans, we can pre-qualify you in as little as 5 minutes with no impact to your credit score.An equal housing lender. NMLS #10287.
