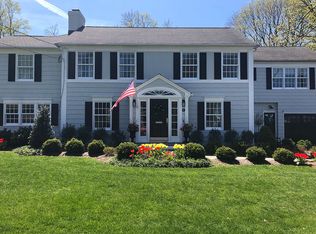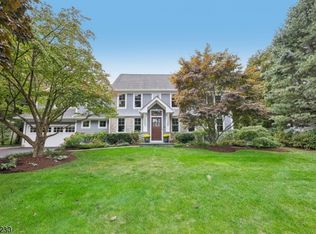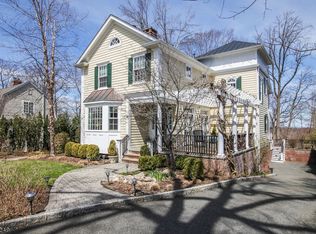Closed
$1,900,000
88 Pomeroy Rd, Madison Boro, NJ 07940
5beds
5baths
--sqft
Single Family Residence
Built in 1940
0.46 Acres Lot
$1,948,700 Zestimate®
$--/sqft
$6,872 Estimated rent
Home value
$1,948,700
$1.81M - $2.10M
$6,872/mo
Zestimate® history
Loading...
Owner options
Explore your selling options
What's special
Zillow last checked: 20 hours ago
Listing updated: August 26, 2025 at 07:35am
Listed by:
Elizabeth Hurley 973-377-7785,
Kl Sotheby's Int'l. Realty,
Elizabeth Rutland
Bought with:
Susan Oldendorp
Compass New Jersey, LLC
Source: GSMLS,MLS#: 3969593
Facts & features
Price history
| Date | Event | Price |
|---|---|---|
| 8/26/2025 | Sold | $1,900,000+0.3% |
Source: | ||
| 7/19/2025 | Pending sale | $1,895,000 |
Source: | ||
| 6/19/2025 | Listed for sale | $1,895,000+284.8% |
Source: | ||
| 5/10/1999 | Sold | $492,500 |
Source: Public Record Report a problem | ||
Public tax history
| Year | Property taxes | Tax assessment |
|---|---|---|
| 2025 | $25,281 | $1,186,900 |
| 2024 | $25,281 +3.4% | $1,186,900 |
| 2023 | $24,438 +0.2% | $1,186,900 |
Find assessor info on the county website
Neighborhood: 07940
Nearby schools
GreatSchools rating
- 8/10Kings Road SchoolGrades: K-5Distance: 0.4 mi
- 6/10Madison Junior Middle SchoolGrades: 6-8Distance: 0.5 mi
- 8/10Madison High SchoolGrades: 9-12Distance: 1.5 mi
Get a cash offer in 3 minutes
Find out how much your home could sell for in as little as 3 minutes with a no-obligation cash offer.
Estimated market value$1,948,700
Get a cash offer in 3 minutes
Find out how much your home could sell for in as little as 3 minutes with a no-obligation cash offer.
Estimated market value
$1,948,700


