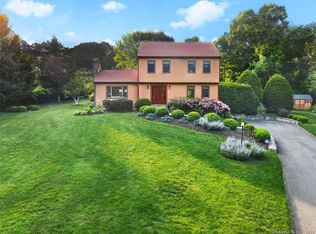Sold for $849,000
$849,000
88 Plumtrees Road, Bethel, CT 06801
4beds
3,872sqft
Single Family Residence
Built in 2021
1.07 Acres Lot
$891,700 Zestimate®
$219/sqft
$6,139 Estimated rent
Home value
$891,700
$794,000 - $999,000
$6,139/mo
Zestimate® history
Loading...
Owner options
Explore your selling options
What's special
Welcome to this exquisite Modern Farmhouse Colonial, where timeless charm meets contemporary luxury. This stunning residence offers 4 spacious bedrooms, 2 full baths, 2 half baths, all wrapped in a cohesive blend of elegance and comfort. Gleaming hardwood floors flow seamlessly through the main and upper levels. The open-concept layout enhances the home's sense of space and light, with a striking eat-in kitchen that embodies modern sophistication. Featuring sleek European-style cabinets, a stunning polished waterfall quartz island, high-end stainless steel appliances, and elegant gold fixtures, this kitchen is as functional as it is beautiful. Entertaining is a breeze with the generous floor plan, highlighted by a dining room that opens through sliders to a massive composite deck. Enjoy serene views of the backyard and the gentle flow of a nearby brook. Inside, the living room impresses onyx gas fireplace, creating an inviting ambiance. The main level also includes a half bath and a dramatic staircase. On the upper level the primary bedroom hosts a trey ceiling with decorative lighting, a walk-in closet, luxurious bath, a deep soaking tub, and an oversized glass-enclosed shower. Three additional bedrooms on this level offer ample closet space an a second guest bath.The full, finished lower level is a versatile space,perfect for a variety of uses and includes a walkout to the patio and backyard. 2-car attached garage with a double paved driveway completes this exceptional home
Zillow last checked: 8 hours ago
Listing updated: January 28, 2025 at 08:49am
Listed by:
Lorraine Amaral 203-702-3917,
William Pitt Sotheby's Int'l 203-796-7700
Bought with:
Adam Wagner, RES.0795407
Keller Williams Prestige Prop.
Source: Smart MLS,MLS#: 24041674
Facts & features
Interior
Bedrooms & bathrooms
- Bedrooms: 4
- Bathrooms: 4
- Full bathrooms: 2
- 1/2 bathrooms: 2
Primary bedroom
- Features: High Ceilings, Vaulted Ceiling(s), Full Bath, Walk-In Closet(s), Hardwood Floor
- Level: Upper
- Area: 211.2 Square Feet
- Dimensions: 12 x 17.6
Bedroom
- Features: Hardwood Floor
- Level: Upper
- Area: 178.77 Square Feet
- Dimensions: 10.1 x 17.7
Bedroom
- Features: Hardwood Floor
- Level: Upper
- Area: 124.23 Square Feet
- Dimensions: 10.1 x 12.3
Bedroom
- Features: Hardwood Floor
- Level: Upper
- Area: 147.62 Square Feet
- Dimensions: 12.1 x 12.2
Dining room
- Features: Balcony/Deck, Sliders, Hardwood Floor
- Level: Main
- Area: 279.66 Square Feet
- Dimensions: 15.8 x 17.7
Family room
- Features: Patio/Terrace, Sliders, Wall/Wall Carpet
- Level: Lower
- Area: 758.4 Square Feet
- Dimensions: 15.8 x 48
Great room
- Features: Patio/Terrace, Sliders, Wall/Wall Carpet
- Level: Lower
- Area: 151.14 Square Feet
- Dimensions: 6.6 x 22.9
Kitchen
- Features: Quartz Counters, Dining Area, Eating Space, Pantry, Sliders, Hardwood Floor
- Level: Main
- Area: 405.27 Square Feet
- Dimensions: 17.1 x 23.7
Living room
- Features: Gas Log Fireplace, Hardwood Floor
- Level: Main
- Area: 405.27 Square Feet
- Dimensions: 17.1 x 23.7
Heating
- Forced Air, Zoned, Propane
Cooling
- Central Air
Appliances
- Included: Gas Range, Microwave, Refrigerator, Dishwasher, Water Heater, Tankless Water Heater
- Laundry: Upper Level
Features
- Wired for Data, Open Floorplan, Entrance Foyer
- Windows: Thermopane Windows
- Basement: Full,Heated,Finished,Interior Entry,Walk-Out Access,Liveable Space
- Attic: Storage,Pull Down Stairs
- Number of fireplaces: 1
Interior area
- Total structure area: 3,872
- Total interior livable area: 3,872 sqft
- Finished area above ground: 2,520
- Finished area below ground: 1,352
Property
Parking
- Total spaces: 2
- Parking features: Attached, Garage Door Opener
- Attached garage spaces: 2
Features
- Patio & porch: Deck
- Exterior features: Rain Gutters, Lighting
- Has view: Yes
- View description: Water
- Has water view: Yes
- Water view: Water
- Waterfront features: Waterfront, Brook, Walk to Water, Access
Lot
- Size: 1.07 Acres
- Features: Corner Lot, Few Trees, Level, Sloped, In Flood Zone
Details
- Parcel number: 4315
- Zoning: R-40
Construction
Type & style
- Home type: SingleFamily
- Architectural style: Colonial,Contemporary
- Property subtype: Single Family Residence
Materials
- Vertical Siding
- Foundation: Concrete Perimeter
- Roof: Asphalt
Condition
- New construction: No
- Year built: 2021
Utilities & green energy
- Sewer: Septic Tank
- Water: Well
Green energy
- Energy efficient items: Insulation, Thermostat, Windows
Community & neighborhood
Community
- Community features: Health Club, Library, Medical Facilities, Park, Public Rec Facilities, Shopping/Mall
Location
- Region: Bethel
- Subdivision: Plumtrees
Price history
| Date | Event | Price |
|---|---|---|
| 1/27/2025 | Sold | $849,000$219/sqft |
Source: | ||
| 12/12/2024 | Pending sale | $849,000$219/sqft |
Source: | ||
| 9/27/2024 | Price change | $849,000-28.1%$219/sqft |
Source: | ||
| 9/8/2024 | Price change | $1,180,000+574.7%$305/sqft |
Source: | ||
| 12/17/2015 | Listed for sale | $174,900+226.9%$45/sqft |
Source: William Pitt Sotheby's Int.Realty Report a problem | ||
Public tax history
Tax history is unavailable.
Neighborhood: 06801
Nearby schools
GreatSchools rating
- 8/10Ralph M. T. Johnson SchoolGrades: 3-5Distance: 0.6 mi
- 8/10Bethel Middle SchoolGrades: 6-8Distance: 0.8 mi
- 8/10Bethel High SchoolGrades: 9-12Distance: 1 mi
Schools provided by the listing agent
- Middle: Bethel,R.M.T. Johnson
- High: Bethel
Source: Smart MLS. This data may not be complete. We recommend contacting the local school district to confirm school assignments for this home.
Get pre-qualified for a loan
At Zillow Home Loans, we can pre-qualify you in as little as 5 minutes with no impact to your credit score.An equal housing lender. NMLS #10287.
Sell for more on Zillow
Get a Zillow Showcase℠ listing at no additional cost and you could sell for .
$891,700
2% more+$17,834
With Zillow Showcase(estimated)$909,534
