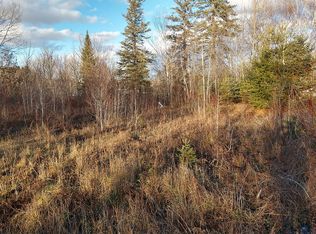Closed
$595,000
88 Plante Road, Caribou, ME 04736
3beds
3,900sqft
Single Family Residence
Built in 2014
6.5 Acres Lot
$600,500 Zestimate®
$153/sqft
$3,425 Estimated rent
Home value
$600,500
Estimated sales range
Not available
$3,425/mo
Zestimate® history
Loading...
Owner options
Explore your selling options
What's special
It's not often a home like this comes on the market; especially one with this much space, land, and all of the extras! Set on a private 6.5 acres with beautiful views of fields and nature, this 3900 square foot home has room for everything and everyone.
Originally built as a 5-bedroom, 2.5 bath, the sellers opened it up, and added the laundry room, to make it a 3-bedroom 3.5 bath layout, but it could easily be converted back if needed. One of the many highlights of this home is the huge en suite upstairs, situated above the garage. It has its own full bathroom, laundry, beautiful walk-in closet, new flooring, and even a private deck overlooking the backyard. It's the kind of space that feels like its own apartment.
The kitchen is packed with top-of-the-line, professional grade appliances, and features a reverse osmosis water purification system for the best drinking water possible. Downstairs, the fully finished basement adds even more space for whatever you may need: extra living, entertaining, or a great hangout spot!
Outside is a total dream! A heated saltwater in-ground pool, hot tub, pool house, and a Sonos Outdoor Speaker System make it the perfect place for summer nights and weekend get togethers. Plus, the attached 2 car garage is oversized, and gives you plenty of space for storage or projects.
If you have been waiting for a home that truly has it all, inside and out, this is the one.
Don't hesitate to reach out, call today!
Zillow last checked: 8 hours ago
Listing updated: August 18, 2025 at 11:29am
Listed by:
Progressive Realty
Bought with:
NextHome Discover
NextHome Discover
Source: Maine Listings,MLS#: 1631765
Facts & features
Interior
Bedrooms & bathrooms
- Bedrooms: 3
- Bathrooms: 4
- Full bathrooms: 3
- 1/2 bathrooms: 1
Bedroom 1
- Features: Closet, Full Bath, Walk-In Closet(s)
- Level: First
Bedroom 2
- Features: Closet
- Level: Basement
Bedroom 3
- Features: Closet, Double Vanity, Full Bath, Suite, Walk-In Closet(s)
- Level: Second
Bonus room
- Level: Basement
Bonus room
- Level: Basement
Family room
- Level: Basement
Kitchen
- Features: Eat-in Kitchen, Kitchen Island
- Level: First
Laundry
- Features: Built-in Features
- Level: First
Laundry
- Features: Built-in Features
- Level: Second
Living room
- Features: Gas Fireplace
- Level: First
Heating
- Baseboard, Heat Pump, Hot Water, Other
Cooling
- Heat Pump, Wall Unit(s)
Appliances
- Included: Cooktop, Dishwasher, Disposal, Dryer, Microwave, Gas Range, Refrigerator, Wall Oven, Washer
- Laundry: Built-Ins
Features
- 1st Floor Primary Bedroom w/Bath, Attic, Bathtub, Shower, Walk-In Closet(s), Primary Bedroom w/Bath
- Flooring: Carpet, Tile, Vinyl, Bamboo, Linoleum
- Basement: Interior Entry,Finished,Full
- Number of fireplaces: 1
Interior area
- Total structure area: 3,900
- Total interior livable area: 3,900 sqft
- Finished area above ground: 2,600
- Finished area below ground: 1,300
Property
Parking
- Total spaces: 2
- Parking features: Paved, 5 - 10 Spaces
- Garage spaces: 2
Features
- Patio & porch: Deck, Patio
- Has spa: Yes
- Has view: Yes
- View description: Fields
Lot
- Size: 6.50 Acres
- Features: Near Town, Rolling Slope, Landscaped, Wooded
Details
- Additional structures: Outbuilding
- Parcel number: CARIM16L008B
- Zoning: Residential
Construction
Type & style
- Home type: SingleFamily
- Architectural style: Contemporary
- Property subtype: Single Family Residence
Materials
- Wood Frame, Vinyl Siding
- Roof: Shingle
Condition
- Year built: 2014
Utilities & green energy
- Electric: On Site, Circuit Breakers
- Sewer: Private Sewer
- Water: Private, Well
Community & neighborhood
Location
- Region: Caribou
Other
Other facts
- Road surface type: Paved
Price history
| Date | Event | Price |
|---|---|---|
| 8/18/2025 | Sold | $595,000-3.9%$153/sqft |
Source: | ||
| 8/18/2025 | Pending sale | $619,000$159/sqft |
Source: | ||
| 7/30/2025 | Contingent | $619,000$159/sqft |
Source: | ||
| 7/24/2025 | Listed for sale | $619,000$159/sqft |
Source: | ||
Public tax history
| Year | Property taxes | Tax assessment |
|---|---|---|
| 2024 | $6,574 +9.7% | $307,200 |
| 2023 | $5,990 +9% | $307,200 +31.7% |
| 2022 | $5,494 | $233,300 |
Find assessor info on the county website
Neighborhood: 04736
Nearby schools
GreatSchools rating
- 4/10Caribou Community SchoolGrades: PK-8Distance: 4.9 mi
- NACaribou High SchoolGrades: 9-12Distance: 4.6 mi
- 3/10Caribou High SchoolGrades: 9-12Distance: 4.6 mi
Get pre-qualified for a loan
At Zillow Home Loans, we can pre-qualify you in as little as 5 minutes with no impact to your credit score.An equal housing lender. NMLS #10287.
