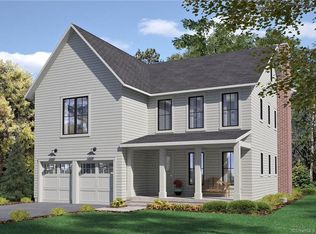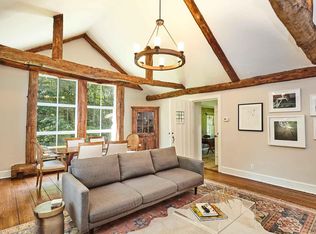Sold for $4,300,000 on 06/30/23
$4,300,000
88 Partrick Road, Westport, CT 06880
6beds
9,219sqft
Single Family Residence
Built in 2012
3 Acres Lot
$2,559,800 Zestimate®
$466/sqft
$5,191 Estimated rent
Home value
$2,559,800
$2.18M - $3.02M
$5,191/mo
Zestimate® history
Loading...
Owner options
Explore your selling options
What's special
Designed by renowned architect Howard Lathrop (formerly w/ Roche Dinkeloo) this award-winning home is an architectural masterpiece. Nestled into the hillside on 3 private acres, the home features a stunning saltwater pool, spa, sauna, yoga studio and hidden cigar lounge. The 2 story library was inspired by the reading room in NYC’s Morgan Library. With a Crestron surround sound system and 1300+ bottle wine room, this home epitomizes splendor, sophistication & warmth. Stepping into the striking foyer, you’re immediately awed by the dramatic 3-story staircase. The family room, sunroom & adjoining kitchen open to one another, creating a functional yet welcoming floor plan for today’s modern lifestyle. The library and dining room are ideal for entertaining guests, the adjacent bar and hidden cigar lounge offer the perfect retreat for the evening. Lathrop intentionally created a layout that doesn’t adhere to architectural definition. Intimate and inviting, yet grand enough to entertain on a large scale, every room has access to the outdoors, seamlessly blending indoor/outdoor living and allowing for an abundance of natural light. Using highest quality materials available, including geothermal, solar, triple pane windows, built by Domus Constructors, this home is fashioned to withstand the architectural test of time. Conveniently located in Old Hill w/ proximity to shopping, trains, dining, this architecturally recognized home fits the definition of a distinctive hillside retreat. Westport School District: Kings Highway, Coleytown, Staples High School $35,788 Westport Taxes 2022 $13,851 Norwalk Taxes 2022
Zillow last checked: 8 hours ago
Listing updated: July 09, 2024 at 08:17pm
Listed by:
Cindy Raney & Team,
Cindy Raney 203-257-8320,
Coldwell Banker Realty 203-227-8424
Bought with:
Joni Usdan, RES.0694710
Coldwell Banker Realty
Source: Smart MLS,MLS#: 170552908
Facts & features
Interior
Bedrooms & bathrooms
- Bedrooms: 6
- Bathrooms: 8
- Full bathrooms: 7
- 1/2 bathrooms: 1
Primary bedroom
- Features: High Ceilings, Fireplace, French Doors, Full Bath, Walk-In Closet(s)
- Level: Upper
Bedroom
- Features: High Ceilings, Hardwood Floor
- Level: Upper
Bedroom
- Features: High Ceilings, Balcony/Deck, French Doors, Full Bath, Hardwood Floor
- Level: Upper
Bedroom
- Features: French Doors
- Level: Lower
Bedroom
- Features: High Ceilings, Hardwood Floor
- Level: Upper
Bedroom
- Features: High Ceilings, Full Bath, Hardwood Floor, Walk-In Closet(s)
- Level: Upper
Bathroom
- Level: Lower
Dining room
- Features: Combination Liv/Din Rm, French Doors, Hardwood Floor, Wet Bar
- Level: Main
Family room
- Features: High Ceilings, French Doors, Gas Log Fireplace, Hardwood Floor
- Level: Main
Kitchen
- Features: High Ceilings, Balcony/Deck, Breakfast Bar, Double-Sink, Pantry, Tile Floor
- Level: Main
Living room
- Features: 2 Story Window(s), Built-in Features, Cathedral Ceiling(s), French Doors, Hardwood Floor
- Level: Main
Sun room
- Features: High Ceilings, French Doors, Hardwood Floor, Vaulted Ceiling(s)
- Level: Main
Heating
- Forced Air, Solar, Zoned, Geothermal, Propane
Cooling
- Central Air, Zoned
Appliances
- Included: Gas Cooktop, Electric Range, Oven, Microwave, Range Hood, Subzero, Ice Maker, Dishwasher, Disposal, Washer, Dryer, Wine Cooler, Solar Hot Water, Tankless Water Heater
- Laundry: Upper Level, Mud Room
Features
- Sound System, Central Vacuum, Elevator, Sauna, Entrance Foyer, Wired for Sound
- Doors: French Doors
- Basement: Full,Partially Finished,Concrete,Interior Entry,Liveable Space,Storage Space
- Attic: Walk-up,Pull Down Stairs,Storage
- Number of fireplaces: 4
Interior area
- Total structure area: 9,219
- Total interior livable area: 9,219 sqft
- Finished area above ground: 8,602
- Finished area below ground: 617
Property
Parking
- Total spaces: 3
- Parking features: Attached, Paved, Garage Door Opener, Private, Gravel, Driveway
- Attached garage spaces: 3
- Has uncovered spaces: Yes
Accessibility
- Accessibility features: 32" Minimum Door Widths, Closet Bars 15-48" Off Floor, Exterior Curb Cuts, Remote Devices, Roll-under Sink(s)
Features
- Patio & porch: Deck, Patio
- Exterior features: Awning(s), Outdoor Grill, Lighting, Stone Wall, Underground Sprinkler
- Has private pool: Yes
- Pool features: In Ground, Pool/Spa Combo, Salt Water, Fenced, Alarm, Gunite, Solar Cover
- Spa features: Heated
- Waterfront features: Beach Access
Lot
- Size: 3 Acres
- Features: Wetlands, Few Trees, Landscaped
Details
- Parcel number: 417377
- Zoning: AAA
- Other equipment: Generator
Construction
Type & style
- Home type: SingleFamily
- Architectural style: Contemporary
- Property subtype: Single Family Residence
Materials
- Cedar, Stucco
- Foundation: Concrete Perimeter
- Roof: Metal
Condition
- New construction: No
- Year built: 2012
Utilities & green energy
- Sewer: Septic Tank
- Water: Well
Green energy
- Green verification: ENERGY STAR Certified Homes
- Energy efficient items: HVAC
- Energy generation: Solar
Community & neighborhood
Security
- Security features: Security System
Community
- Community features: Golf, Health Club, Library, Medical Facilities, Park
Location
- Region: Westport
- Subdivision: Old Hill
Price history
| Date | Event | Price |
|---|---|---|
| 6/30/2023 | Sold | $4,300,000-10.3%$466/sqft |
Source: | ||
| 6/2/2023 | Contingent | $4,795,000$520/sqft |
Source: | ||
| 5/6/2023 | Price change | $4,795,000-4.1%$520/sqft |
Source: | ||
| 3/9/2023 | Listed for sale | $5,000,000$542/sqft |
Source: | ||
Public tax history
| Year | Property taxes | Tax assessment |
|---|---|---|
| 2025 | $19,170 +1.6% | $807,480 |
| 2024 | $18,875 +34.1% | $807,480 +43.3% |
| 2023 | $14,072 +1.6% | $563,630 |
Find assessor info on the county website
Neighborhood: Old Hill
Nearby schools
GreatSchools rating
- 9/10King's Highway Elementary SchoolGrades: K-5Distance: 1.5 mi
- 9/10Coleytown Middle SchoolGrades: 6-8Distance: 2.7 mi
- 10/10Staples High SchoolGrades: 9-12Distance: 3.1 mi
Schools provided by the listing agent
- Elementary: Kings Highway
- Middle: Coleytown
- High: Staples
Source: Smart MLS. This data may not be complete. We recommend contacting the local school district to confirm school assignments for this home.
Sell for more on Zillow
Get a free Zillow Showcase℠ listing and you could sell for .
$2,559,800
2% more+ $51,196
With Zillow Showcase(estimated)
$2,610,996
