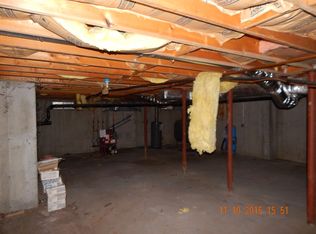Premier Roxbury Location! Immaculate contemporary home on 22+ acres with a premier 5 stall horse barn which includes a heated wash stall, tack room with laundry, bath and a storage garage with drive in, drive out for your horse trailer. There is a full second floor for hay that could possibly be converted to staff quarters. The fields have fenced paddocks. A lovely property with frontage on 2 roads for possible subdivision. The home is lovely with a great floor plan. The kitchen has all hi-end appliances and looks out to the back terrace and the swimming pool with cabana. The formal dining room and living room has beautiful wood floor. The living room adjoins a screened porch with a hot tub that also looks out at the pool area. Upstairs there is a lovely Master Bedroom Suite with a fireplace, french doors to an upper deck overlooking the pool, walk in closets and a master bath with dual sinks, stall shower and a soaking tub. There are 2 other en-suite bedrooms on this level as well as a laundry room. The lower level has a large game room. There is an in-law apartment accessed from the mud room off the kitchen. It is on the second floor and has a living/dining room combo, kitchen, full bath and a bedroom. There is also an upper deck with access from the living room. The 3 car attached garage gives plenty of room for your cars. Any additional farm equipment will fit in the barn. The house faces west with amazing sunsets and views!
This property is off market, which means it's not currently listed for sale or rent on Zillow. This may be different from what's available on other websites or public sources.
