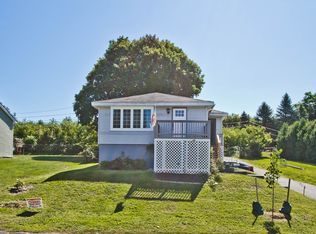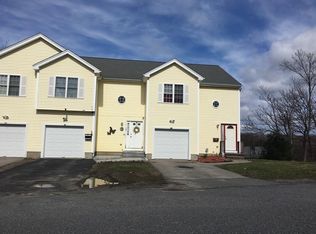***Multiple offers, highest and best due today at 6pm.*** Come fall in love! This unique floor plan house will steal your heart. With it's inviting floor plan, it's what everyone wants these days! Boasting a gorgeous newer kitchen with white cabinets and quartz counter tops all open to a perfectly sized dining area. Charming living room with hardwood floors, skylights and fireplace with brick surround. Three generous bedrooms, updated bathrooms and a finished basement helps make this house irresistible. Lovely curb appeal, outstanding private hear yard with a deck. 2018 Tankless Hot Water, Furnace and Central Air is 3 years old. Near Med Center, U-Mass, T-Station, Downtown. Move in and do nothing! Showings begin at the Open House, on Saturday May 04th from 12:00 to 2:00pm.
This property is off market, which means it's not currently listed for sale or rent on Zillow. This may be different from what's available on other websites or public sources.

