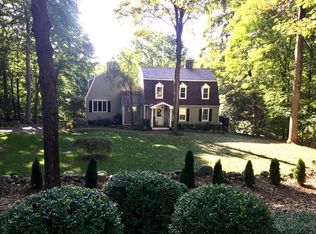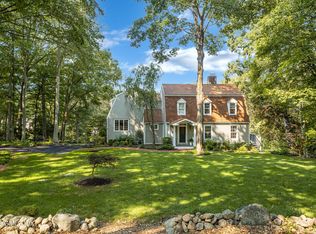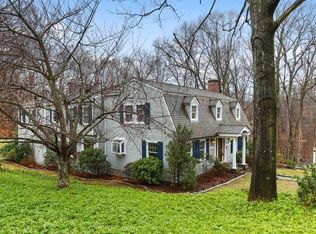A Country Retreat Romantic Victorian Bridge-style home, replicating a uniquely charming post and beam design from a versatile architectural period, enjoys one acre seclusion in Old Stone Bridge, a beautifully private mid-country enclave bordering conservation with nature sanctuaries, skating ponds and tranquil lanes ideal for walking/ biking. Appointed with hand-hewn millwork, pine and oak flooring, the layout offers great indoor/outdoor entertaining spaces with multi-level decks overlooking a stream and picturesque woodlands. A dramatic, two-story Great Room, with floor-to-ceiling stone fireplace, is infused with light from clerestory windows and wall of sliding doors opening to a southwest-facing canopied deck. Both the formal dining room with splendid views and eat-in, granite-appointed country kitchen include fireplaces. A pine paneled family room with wet bar and handsome brick wall framing the fireplace opens to a covered deck. Four bedrooms, four-and-one-half beautiful baths, all renovated in 2004, including the warmly inviting master suite featuring a beehive brick fireplace, built-ins and tumbled marble bath with twin vanity, Ann Sacks tile and French cast iron tub. Private entry office/exercise room. Central vacuum, new A/C system. Exclusive Agent: Sara Holdcroft $2,300,000
This property is off market, which means it's not currently listed for sale or rent on Zillow. This may be different from what's available on other websites or public sources.


