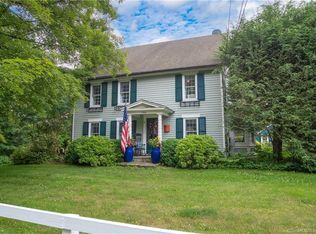Sold for $429,999 on 01/27/23
$429,999
88 Obtuse Hill Road, Brookfield, CT 06804
3beds
1,952sqft
Single Family Residence
Built in 1850
0.92 Acres Lot
$520,000 Zestimate®
$220/sqft
$3,452 Estimated rent
Home value
$520,000
$494,000 - $551,000
$3,452/mo
Zestimate® history
Loading...
Owner options
Explore your selling options
What's special
Welcome to your new home! This Antique Colonial offers an open floor plan with spacious rooms, high ceilings and unique features through out the house! On the main level you will find a large foyer that leads into a half bath with the laundry, which also opens into a large dining room flowing into a cozy family room that reflects beautiful crown molding on the ceiling! The kitchen was remolded in 2014 with light wood cabinets and the perfect size island for all your entertaining needs! The main level has beautiful hardwood floors throughout. This house features two stairwells one in the kitchen and one off the living room; where upstairs you will find the master bedroom, a full bathroom, an oversize master closet that can also be used as an office and two good size bedrooms. From the master closet you can walk up to the large open attic that is partially finished and has endless storage space! You can access the full basement from the kitchen as well as through the hatch outside, which also offers an abundance amount of storage! This beautiful home has so much to offer sitting on .92 acres of flat, level land with a firepit located in the back to sit back and relax in the cooler months! Close to the center of town and schools, Town park just minutes away! This home is the perfect family home! Make this home yours today!
Zillow last checked: 8 hours ago
Listing updated: January 30, 2023 at 09:15am
Listed by:
Tiffany Clark 203-456-4712,
Coldwell Banker Realty 860-354-4111
Bought with:
William J Gill, RES.0808746
YellowBrick Real Estate LLC
Source: Smart MLS,MLS#: 170514708
Facts & features
Interior
Bedrooms & bathrooms
- Bedrooms: 3
- Bathrooms: 2
- Full bathrooms: 1
- 1/2 bathrooms: 1
Primary bedroom
- Features: Ceiling Fan(s), Wall/Wall Carpet
- Level: Upper
- Area: 169 Square Feet
- Dimensions: 13 x 13
Bedroom
- Features: Built-in Features, Ceiling Fan(s), Walk-In Closet(s), Wall/Wall Carpet
- Level: Upper
- Area: 149.5 Square Feet
- Dimensions: 11.5 x 13
Bedroom
- Features: Ceiling Fan(s), Walk-In Closet(s), Wall/Wall Carpet
- Level: Upper
- Area: 180 Square Feet
- Dimensions: 10 x 18
Primary bathroom
- Features: Full Bath, Remodeled, Tile Floor, Tub w/Shower
- Level: Upper
- Area: 57 Square Feet
- Dimensions: 6 x 9.5
Bathroom
- Features: Laundry Hookup, Tile Floor
- Level: Main
- Area: 33 Square Feet
- Dimensions: 6 x 5.5
Dining room
- Features: Built-in Features, Hardwood Floor
- Level: Main
- Area: 169 Square Feet
- Dimensions: 13 x 13
Kitchen
- Features: Beamed Ceilings, Ceiling Fan(s), Hardwood Floor, Kitchen Island, Pantry, Remodeled
- Level: Main
- Area: 208 Square Feet
- Dimensions: 13 x 16
Living room
- Features: Ceiling Fan(s), Hardwood Floor
- Level: Main
- Area: 182.25 Square Feet
- Dimensions: 13.5 x 13.5
Other
- Features: Hardwood Floor
- Level: Main
- Area: 60 Square Feet
- Dimensions: 12 x 5
Other
- Features: Walk-In Closet(s), Wall/Wall Carpet
- Level: Upper
- Area: 142.5 Square Feet
- Dimensions: 15 x 9.5
Heating
- Forced Air, Oil, Propane
Cooling
- Ceiling Fan(s), Central Air
Appliances
- Included: Gas Cooktop, Gas Range, Microwave, Refrigerator, Dishwasher, Water Heater
- Laundry: Main Level
Features
- Entrance Foyer, Smart Thermostat
- Basement: Full,Unfinished,Concrete,Interior Entry,Hatchway Access,Sump Pump
- Attic: Walk-up,Floored,Storage
- Has fireplace: No
Interior area
- Total structure area: 1,952
- Total interior livable area: 1,952 sqft
- Finished area above ground: 1,952
Property
Parking
- Total spaces: 4
- Parking features: Paved, Driveway, Shared Driveway, Asphalt
- Has uncovered spaces: Yes
Features
- Patio & porch: Patio, Porch
Lot
- Size: 0.92 Acres
- Features: Open Lot, Cleared, Level, Few Trees, Wooded
Details
- Parcel number: 57362
- Zoning: R-40
Construction
Type & style
- Home type: SingleFamily
- Architectural style: Colonial,Antique
- Property subtype: Single Family Residence
Materials
- Shingle Siding, Asbestos
- Foundation: Stone
- Roof: Asphalt,Gable
Condition
- New construction: No
- Year built: 1850
Utilities & green energy
- Sewer: Septic Tank
- Water: Well
Community & neighborhood
Community
- Community features: Lake, Library, Playground
Location
- Region: Brookfield
- Subdivision: Obtuse
Price history
| Date | Event | Price |
|---|---|---|
| 1/27/2023 | Sold | $429,999$220/sqft |
Source: | ||
| 12/13/2022 | Contingent | $429,999$220/sqft |
Source: | ||
| 10/24/2022 | Price change | $429,999-2.3%$220/sqft |
Source: | ||
| 10/6/2022 | Price change | $439,999-2.2%$225/sqft |
Source: | ||
| 9/5/2022 | Listed for sale | $449,999+127.3%$231/sqft |
Source: | ||
Public tax history
| Year | Property taxes | Tax assessment |
|---|---|---|
| 2025 | $6,215 +3.8% | $214,830 +0.1% |
| 2024 | $5,990 +3.9% | $214,710 |
| 2023 | $5,767 +3.8% | $214,710 0% |
Find assessor info on the county website
Neighborhood: 06804
Nearby schools
GreatSchools rating
- 6/10Candlewood Lake Elementary SchoolGrades: K-5Distance: 3.4 mi
- 7/10Whisconier Middle SchoolGrades: 6-8Distance: 2.4 mi
- 8/10Brookfield High SchoolGrades: 9-12Distance: 1.5 mi
Schools provided by the listing agent
- Elementary: Center
- Middle: Whisconier
- High: Brookfield
Source: Smart MLS. This data may not be complete. We recommend contacting the local school district to confirm school assignments for this home.

Get pre-qualified for a loan
At Zillow Home Loans, we can pre-qualify you in as little as 5 minutes with no impact to your credit score.An equal housing lender. NMLS #10287.
Sell for more on Zillow
Get a free Zillow Showcase℠ listing and you could sell for .
$520,000
2% more+ $10,400
With Zillow Showcase(estimated)
$530,400