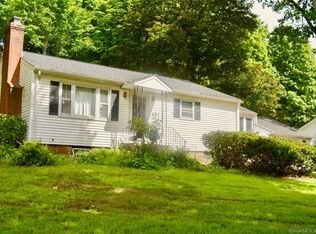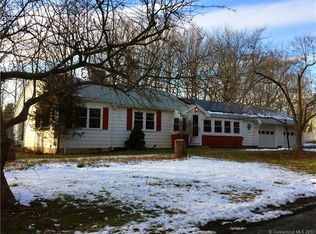Your ambition and sweat equity will be rewarded. Great value for price, this 3 bedroom, 1.5 bath Cape is like a tarnished jewel that needs polish to shine. House to be sold in 'as is' condition. Investors, empty-nesters and every buyer in between should give this not so small Cape a look. Just the second time this home is offered to the public in 50 years! House plan has 1638 square feet, 1.5 stories, with a kitchen with handmade walnut cabinetry, a dining room w/FP, living room, bedroom and half bath with laundry hookups on the main level. Upstairs you'll find 2 more spacious bedroom; one, the master with walk-in closet and attic access. Both bedrooms share the hall bath. There's a large one car garage with loft area for storage and rear door access for lawn equipment. Breezeway entrance to house, garage and back yard permit easy flow inside and out. Very nice level lot with small wood deck completes the scene. Roll up your sleeves and hop to it before it's gone. Become a 'star' of your very own home improvement show!
This property is off market, which means it's not currently listed for sale or rent on Zillow. This may be different from what's available on other websites or public sources.


