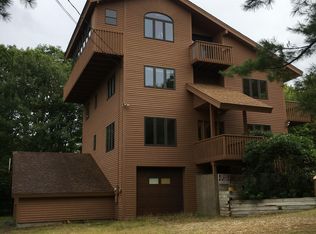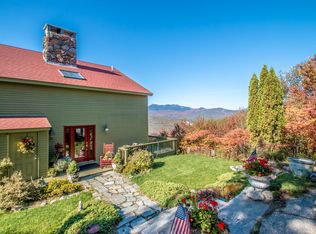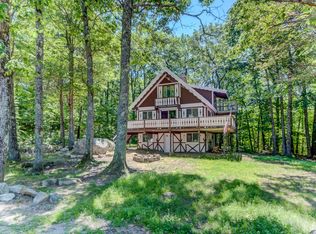FANTASTIC MOUNTAIN VIEWS AND MANY RECENT RENOVATIONS HIGHLIGHT THIS FOUR BEDROOM HOME WITH PANORAMIC VIEWS OF MOUNT CHOCORUA AND MOUNT WASHINGTON. Newer metal roof, solid hardwood floors, Berber carpet, Corian and granite counter tops, newer appliances, and remodeled baths. Step out on the large split-level deck and be amazed at the 180-degree, unobstructed sunset views to the west. The finished walkout lower level is set up as a game room and den. Furnishings and recently installed central air conditioning included. Near lakes (including rights to Silver Lake), ponds, skiing, and all Mount Washington Valley activities!
This property is off market, which means it's not currently listed for sale or rent on Zillow. This may be different from what's available on other websites or public sources.



