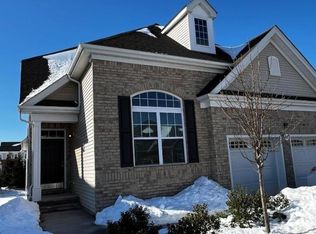Sold for $774,000
$774,000
88 Norton Rd, Hillsborough, NJ 08844
3beds
2,572sqft
Single Family Residence
Built in 2023
8,062.96 Square Feet Lot
$804,700 Zestimate®
$301/sqft
$4,360 Estimated rent
Home value
$804,700
$740,000 - $877,000
$4,360/mo
Zestimate® history
Loading...
Owner options
Explore your selling options
What's special
Stunning, northeast facing home, on corner lot, in upscale adult community, perfect for those who enjoy entertaining and appreciate spacious, functional living spaces. The layout seamlessly connects the kitchen, dining room, and living room for elegant flow. The gourmet kitchen is a highlight, featuring a sunny breakfast area overlooking the beautiful grounds outside, ideal for enjoying morning meals. The two-story family room with a gas fireplace provides a cozy ambiance for movie nights and casual gatherings. The first-floor master suite offers luxurious amenities, including an en-suite bath with separate tub and shower, double sink vanity, and California closets. Additionally, the first-floor guest suite ensures comfort and privacy for visitors. Upstairs, the third bedroom suite with a loft offers a versatile space for relaxation or as a private retreat. The two-car attached garage adds convenience, while residents can take advantage of the community amenities, including a clubhouse, outdoor pool, gym, tennis courts, and social activities.
Zillow last checked: 8 hours ago
Listing updated: March 10, 2025 at 08:51am
Listed by:
WEICHERT CO REALTORS 908-526-5444
Source: All Jersey MLS,MLS#: 2413846R
Facts & features
Interior
Bedrooms & bathrooms
- Bedrooms: 3
- Bathrooms: 4
- Full bathrooms: 3
- 1/2 bathrooms: 1
Primary bedroom
- Features: 1st Floor, Two Sinks, Full Bath, Walk-In Closet(s), Half Bath
- Level: First
- Area: 208
- Dimensions: 16 x 13
Bedroom 2
- Area: 110
- Dimensions: 11 x 10
Bedroom 3
- Area: 130
- Dimensions: 13 x 10
Bathroom
- Features: Stall Shower and Tub, Stall Shower, Two Sinks
Dining room
- Features: Formal Dining Room
- Area: 195
- Dimensions: 15 x 13
Family room
- Area: 300
- Length: 20
Kitchen
- Features: Granite/Corian Countertops, Eat-in Kitchen
- Area: 312
- Dimensions: 24 x 13
Living room
- Area: 221
- Dimensions: 17 x 13
Basement
- Area: 0
Heating
- Forced Air
Cooling
- Central Air
Appliances
- Included: Self Cleaning Oven, Dishwasher, Disposal, Dryer, Gas Range/Oven, Microwave, Refrigerator, Washer, Gas Water Heater
Features
- 2nd Stairway to 2nd Level, Blinds, Cathedral Ceiling(s), Drapes-See Remarks, Firealarm, High Ceilings, Security System, Shades-Existing, Entrance Foyer, 2 Bedrooms, Kitchen, Laundry Room, Bath Half, Living Room, Bath Main, Bath Second, Dining Room, 3 Bedrooms, Bath Full, Loft, None
- Flooring: Ceramic Tile, Laminate, Wood
- Windows: Blinds, Drapes, Shades-Existing
- Has basement: No
- Number of fireplaces: 1
- Fireplace features: Gas
Interior area
- Total structure area: 2,572
- Total interior livable area: 2,572 sqft
Property
Parking
- Total spaces: 2
- Parking features: 2 Car Width, Garage, Attached, Driveway, Hard Surface, Paved
- Attached garage spaces: 2
- Has uncovered spaces: Yes
- Details: Oversized Vehicles Allowed
Accessibility
- Accessibility features: Shower Seat
Features
- Levels: Two
- Stories: 2
- Patio & porch: Porch, Patio
- Exterior features: Lawn Sprinklers, Open Porch(es), Curbs, Patio, Sidewalk, Yard
- Pool features: Outdoor Pool
Lot
- Size: 8,062 sqft
- Dimensions: 95.00 x 65.00
- Features: Near Shopping, Corner Lot, See Remarks, Level
Details
- Parcel number: 1000141000000065
- Zoning: ARPD
Construction
Type & style
- Home type: SingleFamily
- Architectural style: Colonial, Contemporary, Development Home
- Property subtype: Single Family Residence
Materials
- Roof: Fiberglass
Condition
- Year built: 2023
Utilities & green energy
- Electric: 220 Amp(s)
- Gas: Natural Gas
- Sewer: Public Sewer
- Water: Public
- Utilities for property: Cable TV, Underground Utilities
Community & neighborhood
Security
- Security features: Fire Alarm, Security System
Community
- Community features: Art/Craft Facilities, Kitchen Facilities, Billiard Room, Clubhouse, Community Room, Outdoor Pool, Fitness Center, Game Room, Gated, Shuffle Board, Tennis Court(s), Curbs, Sidewalks
Senior living
- Senior community: Yes
Location
- Region: Hillsborough
HOA & financial
HOA
- Has HOA: Yes
- HOA fee: $285 monthly
- Services included: Common Area Maintenance, Snow Removal, Trash, Maintenance Grounds
Other
Other facts
- Ownership: Partnership,Fee Simple
Price history
| Date | Event | Price |
|---|---|---|
| 3/7/2025 | Sold | $774,000-1.9%$301/sqft |
Source: | ||
| 11/18/2024 | Pending sale | $789,000$307/sqft |
Source: | ||
| 11/6/2024 | Listing removed | $5,500$2/sqft |
Source: Zillow Rentals Report a problem | ||
| 11/4/2024 | Listed for rent | $5,500$2/sqft |
Source: Zillow Rentals Report a problem | ||
| 10/31/2024 | Contingent | $789,000$307/sqft |
Source: | ||
Public tax history
| Year | Property taxes | Tax assessment |
|---|---|---|
| 2025 | $14,083 +6.9% | $675,100 +6.9% |
| 2024 | $13,175 +63.1% | $631,600 +626.8% |
| 2023 | $8,076 +320% | $86,900 |
Find assessor info on the county website
Neighborhood: 08844
Nearby schools
GreatSchools rating
- 9/10Sunnymead Elementary SchoolGrades: K-4Distance: 0.5 mi
- 7/10Hillsborough Middle SchoolGrades: 7-8Distance: 1.6 mi
- 8/10Hillsborough High SchoolGrades: 9-12Distance: 2.9 mi
Get a cash offer in 3 minutes
Find out how much your home could sell for in as little as 3 minutes with a no-obligation cash offer.
Estimated market value$804,700
Get a cash offer in 3 minutes
Find out how much your home could sell for in as little as 3 minutes with a no-obligation cash offer.
Estimated market value
$804,700
