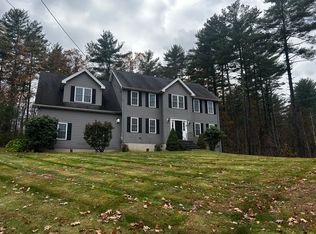Welcome to this remarkable four bedroom two and a half bath rental property. The rare opportunity to rent this newly renovated home in Mendon, Ma is here. This home features all the needs which truly make it home! As you enter the property you are welcomed by a grand staircase and foyer which open up into a renovated kitchen with stainless steel appliances, quarts countertops, large island and informal dinning area. Further, the main level consists of a great room (renovated with custom wood work and a gas fireplace), a formal dinning room, a living room (with second fireplace), laundry room and half bath. The second floor consists of four bedrooms with large baths and ample closet space. Further, the newly completed basement is currently set up for event space with a media room, pool table, play room and workout area. Lastly, enjoy your fall, spring and summer nights entertaining on the large stone patio or fire pit area in the yard. Tenant will also have access to the 20x12 shed. First & Security is required. Renter pays for propane. Private Water and Sewer.
This property is off market, which means it's not currently listed for sale or rent on Zillow. This may be different from what's available on other websites or public sources.
