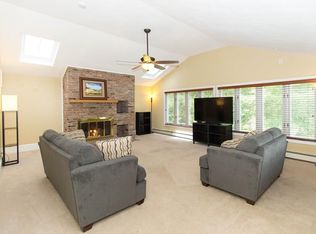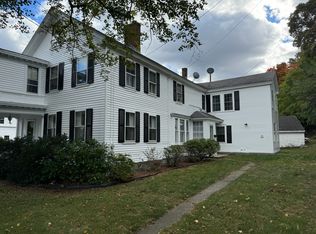This beautiful and unique home in desirable College Hill is a custom design by well-known Boston architect Marvin Goody. Enter into a remarkable "great" room comprising living room, dining room, and kitchen area with a fireplace and large windows looking out to the enclosed patio. This home features 3 bedrooms, 2 full bathrooms, a loft area, a large separate living room area, a screened patio, and a one car garage. New kitchen and appliances installed in 2016, refrigerator and washer/dryer less than 2 years old. Newer siding and windows. In addition to the baseboard heating throughout, three ductless mini-split electric units provide both heating and cooling. Stroll across the street to unwind at an adjacent park and playground. Conveniently located minutes from Route 9, Whole Foods, Trader Joe's, a plethora of shopping and restaurants, and yet situated on a peaceful cul-de-sac.
This property is off market, which means it's not currently listed for sale or rent on Zillow. This may be different from what's available on other websites or public sources.

