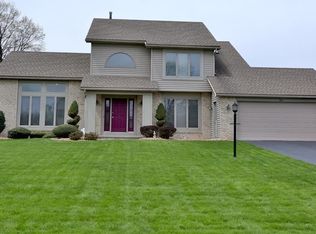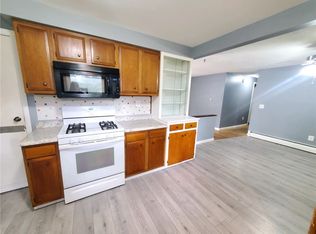Closed
$395,000
88 Nanette Dr, Rochester, NY 14626
3beds
2,088sqft
Single Family Residence
Built in 1992
0.31 Acres Lot
$397,500 Zestimate®
$189/sqft
$2,595 Estimated rent
Home value
$397,500
$374,000 - $421,000
$2,595/mo
Zestimate® history
Loading...
Owner options
Explore your selling options
What's special
Welcome to this 2,088 sq ft Ranch home featuring 3 bedrooms and 2.5 baths. As you step into the impressive two-story foyer, you are greeted by the sunken living room which boasts cathedral ceilings, skylights, and a cozy gas fireplace, creating a bright and inviting space for relaxation with beautiful hardwood floors extending throughout the home. Adjacent is the formal dining room with a tray ceiling, perfect for hosting dinners and special occasions. The eat-in kitchen is a chef’s delight, featuring granite countertops, an island, ample cabinetry, and the potential for a butler’s pantry or second prep area. The primary bedroom offers a serene retreat with an ensuite bath, while the other generously sized bedrooms provide comfort and versatility for family or guests. Step outside onto the deck to enjoy a private backyard oasis, ideal for outdoor entertaining or peaceful moments. 1st-floor laundry is an added feature of this home. Don’t miss out on the opportunity to own this exceptional property. Schedule a tour today and experience the charm and sophistication for yourself!
Zillow last checked: 8 hours ago
Listing updated: August 19, 2024 at 01:47pm
Listed by:
Sharon M. Quataert 585-900-1111,
Sharon Quataert Realty
Bought with:
Musa Alamari, 10401301846
Howard Hanna WNY Inc.
Source: NYSAMLSs,MLS#: R1542737 Originating MLS: Rochester
Originating MLS: Rochester
Facts & features
Interior
Bedrooms & bathrooms
- Bedrooms: 3
- Bathrooms: 3
- Full bathrooms: 2
- 1/2 bathrooms: 1
- Main level bathrooms: 3
- Main level bedrooms: 3
Heating
- Gas, Forced Air
Cooling
- Central Air
Appliances
- Included: Appliances Negotiable, Built-In Range, Built-In Oven, Dryer, Dishwasher, Electric Cooktop, Gas Water Heater, Microwave, Refrigerator, Washer
- Laundry: Main Level
Features
- Ceiling Fan(s), Cathedral Ceiling(s), Separate/Formal Dining Room, Entrance Foyer, Eat-in Kitchen, Separate/Formal Living Room, Granite Counters, Jetted Tub, Kitchen Island, Pantry, Bedroom on Main Level, Bath in Primary Bedroom, Main Level Primary, Primary Suite
- Flooring: Hardwood, Tile, Varies
- Basement: Full
- Number of fireplaces: 1
Interior area
- Total structure area: 2,088
- Total interior livable area: 2,088 sqft
Property
Parking
- Total spaces: 2
- Parking features: Attached, Garage, Storage
- Attached garage spaces: 2
Features
- Levels: One
- Stories: 1
- Patio & porch: Deck, Open, Porch
- Exterior features: Blacktop Driveway, Deck
Lot
- Size: 0.31 Acres
- Dimensions: 90 x 150
- Features: Residential Lot
Details
- Parcel number: 2628000891000007011000
- Special conditions: Estate
Construction
Type & style
- Home type: SingleFamily
- Architectural style: Ranch
- Property subtype: Single Family Residence
Materials
- Aluminum Siding, Brick, Steel Siding, Vinyl Siding, Copper Plumbing, PEX Plumbing
- Foundation: Block
Condition
- Resale
- Year built: 1992
Utilities & green energy
- Electric: Circuit Breakers
- Sewer: Connected
- Water: Connected, Public
- Utilities for property: Cable Available, Sewer Connected, Water Connected
Community & neighborhood
Location
- Region: Rochester
- Subdivision: Woodview Estates West Sec
Other
Other facts
- Listing terms: Cash,Conventional,FHA,VA Loan
Price history
| Date | Event | Price |
|---|---|---|
| 8/16/2024 | Sold | $395,000+31.7%$189/sqft |
Source: | ||
| 6/12/2024 | Pending sale | $299,900$144/sqft |
Source: | ||
| 6/12/2024 | Contingent | $299,900$144/sqft |
Source: | ||
| 6/4/2024 | Listed for sale | $299,900$144/sqft |
Source: | ||
Public tax history
| Year | Property taxes | Tax assessment |
|---|---|---|
| 2024 | -- | $228,700 |
| 2023 | -- | $228,700 +4% |
| 2022 | -- | $220,000 |
Find assessor info on the county website
Neighborhood: 14626
Nearby schools
GreatSchools rating
- NAHolmes Road Elementary SchoolGrades: K-2Distance: 0.9 mi
- 4/10Olympia High SchoolGrades: 6-12Distance: 2.4 mi
- 3/10Buckman Heights Elementary SchoolGrades: 3-5Distance: 2.3 mi
Schools provided by the listing agent
- District: Greece
Source: NYSAMLSs. This data may not be complete. We recommend contacting the local school district to confirm school assignments for this home.

