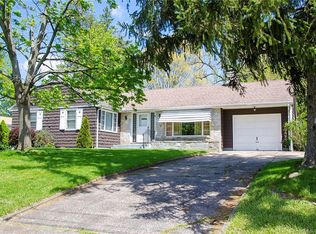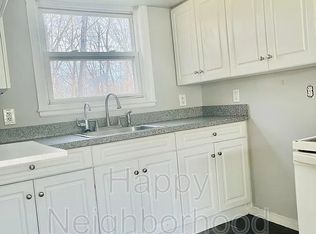Sold for $355,000
$355,000
88 North Ridgeland Road, Wallingford, CT 06492
3beds
1,168sqft
Single Family Residence
Built in 1951
0.43 Acres Lot
$370,000 Zestimate®
$304/sqft
$2,877 Estimated rent
Home value
$370,000
$329,000 - $418,000
$2,877/mo
Zestimate® history
Loading...
Owner options
Explore your selling options
What's special
Check out this charming ranch-style home located in a neighborhood setting. The main level boasts an open floor plan, featuring a modern kitchen with beautiful granite countertops, stainless steel appliances, attached small dining area and an island that flows seamlessly into the living room. Cozy up in the living room next to the pellet stove on those chilly winter nights. The main level also has three bedrooms and two full baths. The finished lower level adds even more versatility with a rec room, office and bath. Enjoy your morning coffee on the inviting front deck! Or, you could relax on the back patio, complete with a large canopy for outdoor dining, as well as a grill canopy-perfect spot for entertaining. When it gets chilly out, you can enjoy sitting around the firepit with friends. The one car garage has an additional room in the back for storage. There's also an oversized shed in the backyard for your lawn equipment and outdoor toys. New roof was installed recently. Don't miss out on this wonderful home that combines comfort and convenience!
Zillow last checked: 8 hours ago
Listing updated: February 14, 2025 at 12:59pm
Listed by:
Pat Harriman 203-605-3873,
Harriman Real Estate LLC
Bought with:
Kerry McCullough, RES.0794119
Berkshire Hathaway NE Prop.
Source: Smart MLS,MLS#: 24054859
Facts & features
Interior
Bedrooms & bathrooms
- Bedrooms: 3
- Bathrooms: 2
- Full bathrooms: 1
- 1/2 bathrooms: 1
Primary bedroom
- Level: Main
Bedroom
- Level: Main
Bedroom
- Level: Main
Kitchen
- Features: Granite Counters, Eating Space, Kitchen Island
- Level: Main
Living room
- Features: Pellet Stove
- Level: Main
Office
- Level: Lower
Rec play room
- Level: Lower
Heating
- Hot Water, Oil
Cooling
- Window Unit(s)
Appliances
- Included: Oven/Range, Microwave, Refrigerator, Dishwasher, Electric Water Heater, Water Heater
- Laundry: Lower Level
Features
- Open Floorplan
- Basement: Full,Partially Finished
- Attic: Access Via Hatch
- Number of fireplaces: 1
Interior area
- Total structure area: 1,168
- Total interior livable area: 1,168 sqft
- Finished area above ground: 1,168
Property
Parking
- Total spaces: 1
- Parking features: Attached
- Attached garage spaces: 1
Features
- Patio & porch: Deck
- Has private pool: Yes
- Pool features: Above Ground
Lot
- Size: 0.43 Acres
- Features: Subdivided
Details
- Parcel number: 2049603
- Zoning: R18
Construction
Type & style
- Home type: SingleFamily
- Architectural style: Ranch
- Property subtype: Single Family Residence
Materials
- Vinyl Siding
- Foundation: Concrete Perimeter
- Roof: Asphalt
Condition
- New construction: No
- Year built: 1951
Utilities & green energy
- Sewer: Public Sewer
- Water: Public
- Utilities for property: Cable Available
Community & neighborhood
Location
- Region: Wallingford
Price history
| Date | Event | Price |
|---|---|---|
| 2/13/2025 | Sold | $355,000-9%$304/sqft |
Source: | ||
| 1/30/2025 | Pending sale | $389,900$334/sqft |
Source: | ||
| 11/21/2024 | Price change | $389,900-2.5%$334/sqft |
Source: | ||
| 10/25/2024 | Listed for sale | $399,900+135.4%$342/sqft |
Source: | ||
| 10/29/2010 | Sold | $169,900$145/sqft |
Source: Public Record Report a problem | ||
Public tax history
| Year | Property taxes | Tax assessment |
|---|---|---|
| 2025 | $6,264 +33% | $259,700 +69.1% |
| 2024 | $4,709 +4.5% | $153,600 |
| 2023 | $4,507 +1% | $153,600 |
Find assessor info on the county website
Neighborhood: 06492
Nearby schools
GreatSchools rating
- NAHighland SchoolGrades: PK-2Distance: 0.4 mi
- 5/10James H. Moran Middle SchoolGrades: 6-8Distance: 0.1 mi
- 6/10Mark T. Sheehan High SchoolGrades: 9-12Distance: 0.1 mi
Schools provided by the listing agent
- High: Mark T. Sheehan
Source: Smart MLS. This data may not be complete. We recommend contacting the local school district to confirm school assignments for this home.
Get pre-qualified for a loan
At Zillow Home Loans, we can pre-qualify you in as little as 5 minutes with no impact to your credit score.An equal housing lender. NMLS #10287.
Sell with ease on Zillow
Get a Zillow Showcase℠ listing at no additional cost and you could sell for —faster.
$370,000
2% more+$7,400
With Zillow Showcase(estimated)$377,400

