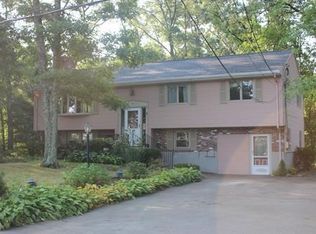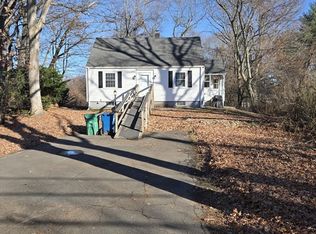Sold for $830,000
$830,000
88 Muller Rd, Burlington, MA 01803
4beds
2,840sqft
Single Family Residence
Built in 1959
0.42 Acres Lot
$890,600 Zestimate®
$292/sqft
$3,170 Estimated rent
Home value
$890,600
$846,000 - $935,000
$3,170/mo
Zestimate® history
Loading...
Owner options
Explore your selling options
What's special
Meticulously kept updated ranch with 4 bedrooms, 2 bathrooms, 1 car garage located on the Lexington line. The lovely .42 acre lot features new paver walkways with retaining walls, newer 21x17 Trex deck with vinyl railings, new vinyl fence, a renovated pool with new liner, fire pit area and an expanded/over sized 385 sq. ft shed. Refinished hardwood flooring throughout. Living room with a wood burning fireplace flows into the dining room, creating an open concept living space. The renovated kitchen has granite countertops, glass tile backsplash, custom cherry cabinets, stainless steel appliances, double wall oven and a gas convection oven under range hood. A dining room with French doors and a gorgeous vaulted ceiling. 3 spacious bedrooms!!! on entrance level and a renovated full bathroom with a marble vanity, custom built in shelving and tiled tub. Newly added main bedroom & porch. Finished basement w/fam room/4th bedroom & kitchenette. Market Basket, HMart, TJs, parks nearby.
Zillow last checked: 8 hours ago
Listing updated: March 13, 2023 at 12:45pm
Listed by:
Rishi Palriwala 617-947-4229,
Cameron Real Estate Group 781-486-3180
Bought with:
Kelly Heyd
Premier Properties
Source: MLS PIN,MLS#: 73039630
Facts & features
Interior
Bedrooms & bathrooms
- Bedrooms: 4
- Bathrooms: 2
- Full bathrooms: 2
Primary bedroom
- Features: Closet, Flooring - Hardwood, Balcony - Exterior
- Level: First
- Area: 186.12
- Dimensions: 13.2 x 14.1
Bedroom 2
- Features: Closet, Flooring - Wood
- Level: First
- Area: 144.1
- Dimensions: 13.1 x 11
Bedroom 3
- Features: Closet, Flooring - Wood
- Level: First
- Area: 131.84
- Dimensions: 10.3 x 12.8
Bedroom 4
- Features: Closet
- Level: Basement
- Area: 326.16
- Dimensions: 15.1 x 21.6
Primary bathroom
- Features: No
Bathroom 1
- Features: Bathroom - 3/4, Flooring - Stone/Ceramic Tile
- Level: Basement
- Area: 67.45
- Dimensions: 9.5 x 7.1
Bathroom 2
- Features: Bathroom - Full, Bathroom - Tiled With Tub, Closet - Linen, Flooring - Stone/Ceramic Tile, Countertops - Stone/Granite/Solid, Remodeled
- Level: First
- Area: 56.7
- Dimensions: 6.3 x 9
Dining room
- Features: Cathedral Ceiling(s), Flooring - Hardwood
- Level: First
- Area: 161.25
- Dimensions: 9.11 x 17.7
Family room
- Features: Closet
- Level: Basement
- Area: 326.16
- Dimensions: 15.1 x 21.6
Kitchen
- Features: Flooring - Stone/Ceramic Tile, Countertops - Stone/Granite/Solid, Open Floorplan, Recessed Lighting, Remodeled, Stainless Steel Appliances, Gas Stove
- Level: First
- Area: 195.19
- Dimensions: 13.1 x 14.9
Living room
- Features: Closet, Flooring - Hardwood, Window(s) - Picture, Open Floorplan
- Level: First
- Area: 212.04
- Dimensions: 18.6 x 11.4
Heating
- Baseboard
Cooling
- Central Air
Appliances
- Included: Gas Water Heater, Tankless Water Heater, Oven, Disposal, Dryer, ENERGY STAR Qualified Refrigerator, ENERGY STAR Qualified Dishwasher, Range Hood, Range
- Laundry: In Basement, Gas Dryer Hookup, Washer Hookup
Features
- Bonus Room, Kitchen
- Flooring: Wood
- Doors: French Doors
- Windows: Insulated Windows
- Basement: Partial,Finished,Walk-Out Access
- Number of fireplaces: 1
Interior area
- Total structure area: 2,840
- Total interior livable area: 2,840 sqft
Property
Parking
- Total spaces: 7
- Parking features: Attached, Paved Drive, Off Street, Paved
- Attached garage spaces: 1
- Uncovered spaces: 6
Features
- Patio & porch: Porch, Deck, Deck - Composite
- Exterior features: Porch, Deck, Deck - Composite, Pool - Inground, Storage
- Has private pool: Yes
- Pool features: In Ground
- Fencing: Fenced/Enclosed
Lot
- Size: 0.42 Acres
Details
- Foundation area: 1512
- Parcel number: 396486
- Zoning: RO
Construction
Type & style
- Home type: SingleFamily
- Architectural style: Ranch
- Property subtype: Single Family Residence
Materials
- Frame
- Foundation: Concrete Perimeter
- Roof: Shingle
Condition
- Year built: 1959
Utilities & green energy
- Electric: 200+ Amp Service
- Sewer: Public Sewer
- Water: Public
- Utilities for property: for Gas Range, for Gas Oven, for Gas Dryer, Washer Hookup
Community & neighborhood
Community
- Community features: Shopping, Walk/Jog Trails, Conservation Area, Highway Access, University
Location
- Region: Burlington
- Subdivision: Woods Corner
Other
Other facts
- Listing terms: Contract
- Road surface type: Paved
Price history
| Date | Event | Price |
|---|---|---|
| 3/13/2023 | Sold | $830,000+1.2%$292/sqft |
Source: MLS PIN #73039630 Report a problem | ||
| 12/15/2022 | Price change | $820,000-2.3%$289/sqft |
Source: MLS PIN #73039630 Report a problem | ||
| 11/16/2022 | Price change | $839,000-1.2%$295/sqft |
Source: MLS PIN #73039630 Report a problem | ||
| 11/11/2022 | Listed for sale | $849,000$299/sqft |
Source: MLS PIN #73039630 Report a problem | ||
| 9/30/2022 | Contingent | $849,000$299/sqft |
Source: MLS PIN #73039630 Report a problem | ||
Public tax history
| Year | Property taxes | Tax assessment |
|---|---|---|
| 2025 | $6,727 +16.5% | $776,800 +20.3% |
| 2024 | $5,773 +3.9% | $645,700 +9.2% |
| 2023 | $5,558 +0.6% | $591,300 +6.4% |
Find assessor info on the county website
Neighborhood: 01803
Nearby schools
GreatSchools rating
- 7/10Memorial Elementary SchoolGrades: K-5Distance: 2.3 mi
- 7/10Marshall Simonds Middle SchoolGrades: 6-8Distance: 2.5 mi
- 9/10Burlington High SchoolGrades: PK,9-12Distance: 2.1 mi
Schools provided by the listing agent
- Elementary: Memorial
- Middle: Marshall Simond
- High: Burlington Hs
Source: MLS PIN. This data may not be complete. We recommend contacting the local school district to confirm school assignments for this home.
Get a cash offer in 3 minutes
Find out how much your home could sell for in as little as 3 minutes with a no-obligation cash offer.
Estimated market value$890,600
Get a cash offer in 3 minutes
Find out how much your home could sell for in as little as 3 minutes with a no-obligation cash offer.
Estimated market value
$890,600

