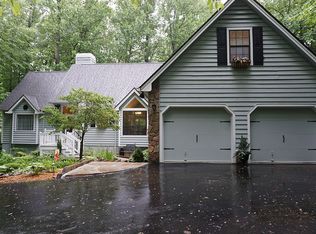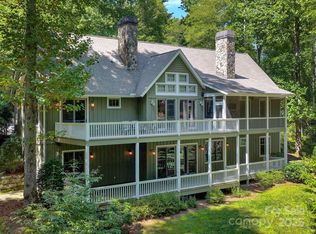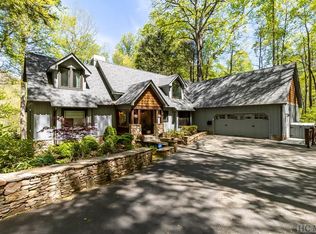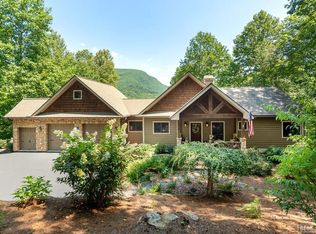Sold for $750,000
$750,000
88 Mossy Rock Road, Sapphire, NC 28774
3beds
--sqft
Single Family Residence
Built in 1994
0.56 Acres Lot
$721,000 Zestimate®
$--/sqft
$2,814 Estimated rent
Home value
$721,000
$649,000 - $800,000
$2,814/mo
Zestimate® history
Loading...
Owner options
Explore your selling options
What's special
From the very moment you step inside this charming residence, you'll be enveloped in an ambiance that reveals just how special this home is. Bathed in natural sunlight, every room radiates warmth and comfort, creating an inviting atmosphere that welcomes family and friends alike. Situated on the picturesque 6th Hole of Burlingame Country Club Golf Course, this property boasts breathtaking views of the majestic Hogback Mountain, making it a serene retreat for nature lovers and golf enthusiasts. The thoughtfully designed single-level layout ensures not only ease of movement but also a seamless flow between spaces. Attractive wood floors enhance the elegance of the home, complemented by a rock-faced gas fireplace that serves as a focal point and adds a cozy touch to the living area. Imagine sipping your morning coffee or unwinding with an evening beverage on the spacious screened porch, where you can fully immerse yourself in the sights and sounds of nature and watch local wildlife. This home is equipped with two expansive decks—one designated for grilling your favorite meals during summer barbecues, while the other provides a tranquil space to relax and soak in the hot tub under the stars. The primary suite is a true oasis, offering generous space, abundant natural light, and two separate closets to accommodate all your storage needs. For those who love to entertain, the chef's kitchen features a large island that serves as the perfect gathering spot, ideally situated next to a sizable dining room that can host memorable dinners with loved ones. Additionally, the home includes two well-appointed guest rooms, providing comfortable accommodations, along with a stylish bathroom that blends functionality with aesthetic appeal. The laundry room is also a practical highlight, equipped with a utility sink and extra storage for added convenience. The meticulously maintained grounds are designed for low maintenance, allowing you to spend less time on upkeep and more time enjoying the tranquil lifestyle that this property affords. If you wish to take advantage of the nearby amenities, you'll find yourself just a short golf cart ride away from the country club, making it easy to enjoy recreational activities and social gatherings. Centrally located, about an hour’s drive from Asheville Airport but also just 30 minutes away from the charming Main Street of Highlands filled with upscale shops and restaurants. Don't miss this one!
Zillow last checked: 8 hours ago
Listing updated: May 15, 2025 at 07:51am
Listed by:
Kelly Ramsay,
Allen Tate - Cashiers
Bought with:
Mark Moser
Cashiers Valley Real Estate LLC
Source: HCMLS,MLS#: 1000140Originating MLS: Highlands Cashiers Board of Realtors
Facts & features
Interior
Bedrooms & bathrooms
- Bedrooms: 3
- Bathrooms: 2
- Full bathrooms: 2
Primary bedroom
- Level: Main
Bedroom 2
- Level: Main
Bedroom 3
- Level: Main
Dining room
- Level: Main
Kitchen
- Level: Main
Living room
- Level: Main
Heating
- Central, Heat Pump
Cooling
- Central Air, Heat Pump
Appliances
- Included: Dryer, Dishwasher, Electric Oven, Disposal, Microwave, Refrigerator, Washer
Features
- Breakfast Bar, Built-in Features, Ceiling Fan(s), Cathedral Ceiling(s), Separate/Formal Dining Room, Kitchen Island, Pantry, Walk-In Closet(s)
- Flooring: Carpet, Tile, Vinyl, Wood
- Basement: Crawl Space,Dirt Floor,Unfinished
- Number of fireplaces: 1
- Fireplace features: Gas Log, Living Room, Ventless
- Furnished: Yes
Interior area
- Living area range: 2001-2500 Square Feet
Property
Parking
- Total spaces: 2
- Parking features: Garage
- Garage spaces: 2
Features
- Patio & porch: Rear Porch, Covered, Deck, Screened
- Exterior features: Garden, Barbecue
- Has view: Yes
- View description: Golf Course, Mountain(s), Pond
- Has water view: Yes
- Water view: Pond
Lot
- Size: 0.56 Acres
- Features: On Golf Course, Rolling Slope, Wooded
Details
- Parcel number: 8502507399000
- Zoning description: Residential
Construction
Type & style
- Home type: SingleFamily
- Property subtype: Single Family Residence
Materials
- Frame, Stone, Wood Siding
- Roof: Shingle
Condition
- New construction: No
- Year built: 1994
Utilities & green energy
- Sewer: Septic Permit 3 Bedroom, Septic Tank
- Water: Private
Community & neighborhood
Community
- Community features: Clubhouse, Fitness Center, Golf, Playground, Park, Tennis Court(s), Trails/Paths
Location
- Region: Sapphire
- Subdivision: Burlingame
HOA & financial
HOA
- Has HOA: Yes
- HOA fee: $2,437 annually
- Amenities included: Dog Park, Barbecue, Picnic Area, Playground, Park, Trail(s)
- Association name: Burlingame Poa
Other
Other facts
- Listing agreement: Exclusive Right To Sell
Price history
| Date | Event | Price |
|---|---|---|
| 5/14/2025 | Sold | $750,000-6.1% |
Source: HCMLS #1000140 Report a problem | ||
| 4/8/2025 | Pending sale | $799,000 |
Source: HCMLS #1000140 Report a problem | ||
| 3/13/2025 | Contingent | $799,000 |
Source: HCMLS #1000140 Report a problem | ||
| 2/28/2025 | Listed for sale | $799,000-3.2% |
Source: HCMLS #1000140 Report a problem | ||
| 1/8/2025 | Listing removed | $825,000 |
Source: | ||
Public tax history
| Year | Property taxes | Tax assessment |
|---|---|---|
| 2024 | $2,048 | $311,160 |
| 2023 | $2,048 | $311,160 |
| 2022 | $2,048 +0.8% | $311,160 |
Find assessor info on the county website
Neighborhood: 28774
Nearby schools
GreatSchools rating
- 3/10T C Henderson ElementaryGrades: PK-5Distance: 6.1 mi
- 8/10Rosman MiddleGrades: 6-8Distance: 10 mi
- 7/10Rosman HighGrades: 9-12Distance: 10 mi
Get pre-qualified for a loan
At Zillow Home Loans, we can pre-qualify you in as little as 5 minutes with no impact to your credit score.An equal housing lender. NMLS #10287.



