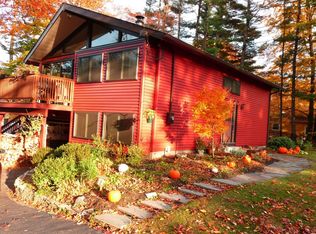This is one of the most pristine homes you will ever see.3 bedrooms, 2 full baths,fully fenced almost half acre yard, and so much more! There is an attached one car garage and a storage shed for your outdoor tools, etc. Gleaming hardwood floors throughout and the house has just been completely painted inside.Finished basement has an additional approximately 500 sq ft of living space including a family room with a walkout door to a large screened in porch, another finished room in the lower level that can be an office, 4th bedroom, or playroom, and a full bathroom. Laundry is in the basement. There is plenty of room for storage also.The roof and solar panels are 5 years old. No payments on solar panels, just free power!!Central air is 3 years old.There is a newer hot water tank and gas heat for savings.Close to major highways for commuters. Shopping nearby. Everything has been maintained in amazing fashion.Don't let this one get away. Make appt now
This property is off market, which means it's not currently listed for sale or rent on Zillow. This may be different from what's available on other websites or public sources.
