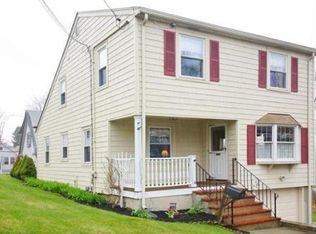Sold for $1,275,000 on 05/01/25
$1,275,000
88 Menotomy Rd, Arlington, MA 02476
3beds
1,754sqft
Single Family Residence
Built in 1952
4,334 Square Feet Lot
$1,248,400 Zestimate®
$727/sqft
$4,282 Estimated rent
Home value
$1,248,400
$1.15M - $1.35M
$4,282/mo
Zestimate® history
Loading...
Owner options
Explore your selling options
What's special
Nestled in the sought-after Brackett District, this beautiful thoughtfully updated Cape offers lots of light, charm, and convenience. With 3 generously sized bedrooms, 2 full baths & bonus basement space, there is plenty of room to relax and enjoy. The modern well appointed open-concept kitchen with S/S appliances boasts amazing storage and flows seamlessly to the dining area and a new back stone patio, perfect for relaxing or entertaining. Generous rooms, gleaming hardwood floors, and surprisingly ample closets add to the appeal.With abundant updates, an easy to maintain garden and upgrades everywhere, this home is truly special, and has been meticulously tended and maintained. Welcome to 88 Menotomy!
Zillow last checked: 8 hours ago
Listing updated: May 02, 2025 at 06:06am
Listed by:
Find Your Village Real Estate Team 978-501-2575,
Keller Williams Realty Boston Northwest 978-369-5775,
Kymberlee Albertelli 978-501-2575
Bought with:
Sage Jankowitz
Cambridge Sage Inc.
Source: MLS PIN,MLS#: 73347140
Facts & features
Interior
Bedrooms & bathrooms
- Bedrooms: 3
- Bathrooms: 2
- Full bathrooms: 2
- Main level bathrooms: 1
Primary bedroom
- Features: Closet, Flooring - Hardwood
- Level: Second
- Area: 169
- Dimensions: 13 x 13
Bedroom 2
- Features: Closet, Closet/Cabinets - Custom Built, Flooring - Hardwood
- Level: Second
- Area: 143
- Dimensions: 13 x 11
Bedroom 3
- Features: Closet, Flooring - Hardwood
- Level: First
- Area: 143
- Dimensions: 13 x 11
Primary bathroom
- Features: No
Bathroom 1
- Features: Bathroom - Full, Bathroom - Tiled With Tub & Shower, Flooring - Stone/Ceramic Tile
- Level: Main,First
- Area: 28
- Dimensions: 7 x 4
Bathroom 2
- Features: Bathroom - Tiled With Shower Stall, Flooring - Stone/Ceramic Tile, Countertops - Stone/Granite/Solid, Remodeled
- Level: Second
- Area: 56
- Dimensions: 8 x 7
Dining room
- Features: Flooring - Hardwood, Exterior Access
- Level: First
- Area: 99
- Dimensions: 11 x 9
Family room
- Features: Flooring - Vinyl, Exterior Access
- Level: Basement
- Area: 288
- Dimensions: 18 x 16
Kitchen
- Features: Flooring - Hardwood, Window(s) - Picture, Countertops - Stone/Granite/Solid, Breakfast Bar / Nook, Cabinets - Upgraded, Recessed Lighting, Stainless Steel Appliances
- Level: First
- Area: 182
- Dimensions: 14 x 13
Living room
- Features: Flooring - Hardwood, Exterior Access, Recessed Lighting
- Level: Main,First
- Area: 187
- Dimensions: 17 x 11
Heating
- Central, Baseboard, Heat Pump, Oil, Electric, Air Source Heat Pumps (ASHP), Ductless
Cooling
- Wall Unit(s), Heat Pump, Ductless
Appliances
- Laundry: Flooring - Vinyl, In Basement, Gas Dryer Hookup
Features
- Internet Available - Broadband
- Flooring: Tile, Hardwood
- Doors: Insulated Doors, Storm Door(s)
- Windows: Insulated Windows, Screens
- Basement: Full,Partially Finished,Interior Entry,Garage Access,Concrete
- Has fireplace: No
Interior area
- Total structure area: 1,754
- Total interior livable area: 1,754 sqft
- Finished area above ground: 1,454
- Finished area below ground: 300
Property
Parking
- Total spaces: 2
- Parking features: Attached, Under, Garage Door Opener, Storage, Paved Drive, Off Street, Paved
- Attached garage spaces: 1
- Has uncovered spaces: Yes
Accessibility
- Accessibility features: No
Features
- Patio & porch: Porch, Patio
- Exterior features: Porch, Patio, Rain Gutters, Professional Landscaping, Screens, Fenced Yard
- Fencing: Fenced/Enclosed,Fenced
Lot
- Size: 4,334 sqft
- Features: Level
Details
- Parcel number: M:141.0 B:0002 L:0005,328779
- Zoning: R1
Construction
Type & style
- Home type: SingleFamily
- Architectural style: Cape
- Property subtype: Single Family Residence
Materials
- Frame
- Foundation: Block
- Roof: Shingle
Condition
- Year built: 1952
Utilities & green energy
- Electric: Circuit Breakers, 200+ Amp Service
- Sewer: Public Sewer
- Water: Public
- Utilities for property: for Gas Range, for Gas Oven, for Gas Dryer, Icemaker Connection
Green energy
- Energy efficient items: Thermostat
Community & neighborhood
Community
- Community features: Public Transportation, Shopping, Park, Bike Path, Highway Access, House of Worship, Public School, Sidewalks
Location
- Region: Arlington
Other
Other facts
- Listing terms: Contract
- Road surface type: Paved
Price history
| Date | Event | Price |
|---|---|---|
| 5/1/2025 | Sold | $1,275,000+18.6%$727/sqft |
Source: MLS PIN #73347140 Report a problem | ||
| 3/26/2025 | Contingent | $1,075,000$613/sqft |
Source: MLS PIN #73347140 Report a problem | ||
| 3/19/2025 | Listed for sale | $1,075,000+32.2%$613/sqft |
Source: MLS PIN #73347140 Report a problem | ||
| 3/28/2019 | Sold | $813,000+10%$464/sqft |
Source: Public Record Report a problem | ||
| 2/27/2019 | Pending sale | $739,000$421/sqft |
Source: BOWES REAL ESTATE REAL LIVING #72455300 Report a problem | ||
Public tax history
| Year | Property taxes | Tax assessment |
|---|---|---|
| 2025 | $10,122 +10.2% | $939,800 +8.4% |
| 2024 | $9,182 +9.5% | $867,000 +15.9% |
| 2023 | $8,385 +5.7% | $748,000 +7.7% |
Find assessor info on the county website
Neighborhood: 02476
Nearby schools
GreatSchools rating
- 8/10Brackett Elementary SchoolGrades: K-5Distance: 0.4 mi
- 9/10Ottoson Middle SchoolGrades: 7-8Distance: 0.3 mi
- 10/10Arlington High SchoolGrades: 9-12Distance: 0.5 mi
Schools provided by the listing agent
- Elementary: Brackett
- Middle: Gibbs/Ottoson
- High: Arlington Hs
Source: MLS PIN. This data may not be complete. We recommend contacting the local school district to confirm school assignments for this home.
Get a cash offer in 3 minutes
Find out how much your home could sell for in as little as 3 minutes with a no-obligation cash offer.
Estimated market value
$1,248,400
Get a cash offer in 3 minutes
Find out how much your home could sell for in as little as 3 minutes with a no-obligation cash offer.
Estimated market value
$1,248,400

