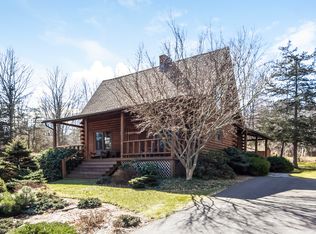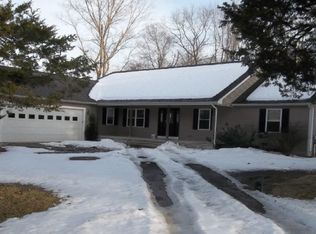Don't miss this delightful well maintained L-shape Cape style home. Set on one acre of park-like grounds with mature trees, perennials, flower gardens, brick walks, patios, a flowing Artesian well and a beautiful greenhouse. Certainly a gardener's delight! A welcoming front porch with attractive brick walk and beautiful stone wall. Efficient floor plan and spacious sun filled rooms. Great flow for entertaining inside and outside. The living room is open to dining room and both rooms open to the outdoors to enjoy a tranquil landscape from the 40 foot deck. Country style eat-in kitchen with craftsman style cabinetry, new cherry wood floors, wood counter tops, stainless steel appliances and wood ceiling. Both bathrooms remodeled, 4 good size bedrooms; 2 on first floor and 2 on the second floor. Sellers use the larger 2nd floor bedroom with walk-in closet as the Master bedroom. However, 1st floor BRs can easily convert to a master suite or a grandparent suite. Hardwood floors in most rooms, crown molding, ceiling fans, solid paneled doors, wainscoting, gas log fireplace and wall sconces. Energy efficient updates: new furnace, new above ground oil tank, hot water heater, roof, windows, solar panels for electrical assistance, and windows with southern exposure. New driveway. Be sure to check out Summer photos display at the house showing spectacular views!
This property is off market, which means it's not currently listed for sale or rent on Zillow. This may be different from what's available on other websites or public sources.

