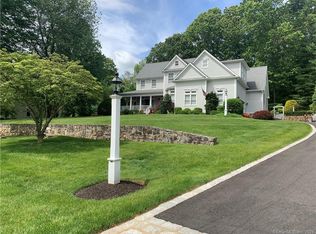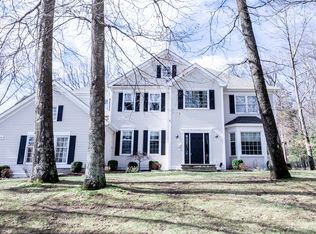Stunning Tashua Colonial, that is located on a cul de sac, offers approximately 5,000 sq. ft. of living space. Lots of amenities!! Incredible backyard featuring Inground pool, waterfall and hot tub surrounded by professional landscaping is ideal for parties and BBQ!! Remodeled Eat-in-Kitchen (24' x 15') includes center island cooktop and and breakfast bar. Plenty of cabinet space. Light and bright. Granite countertops, Double ovens. Office and Butler's Pantry with bar, granite countertops, cabinets and sink extend off of the lovely Kitchen. 2 story foyer includes panel and decorative molding. Family room, which extends off of the Kitchen, has sliders leading to the stone patio and pool area. It has a tray ceiling and a gas-fired Fireplace. Large Dining Room includes a bay window, crown molding and hardwood floors with decorative inlay. The Living Room also has a bay window, crown molding and hardwood floors with decorative inlay. Master Bedroom suite provides his and her walk-in closets, separate double vanity from the tub and shower room. Tray ceiling with palladium window, wood inlay floors. All 4 bedrooms have closets with custom built-in cabinetry, hardwood floors and ceiling fans. The lower level is one of the nicest finished basements that I have ever seen!! Lower level has a Den, exercise room, pool table and ping pong rooms plus storage. Agent related to seller. - Hardwood floors throughout - paneled molding and crown molding throughout - 9' ceilings - 3 sets of pocket doors - Central Air - Plumbed for Central Vac - Great for entertaining - Underground sprinkler system
This property is off market, which means it's not currently listed for sale or rent on Zillow. This may be different from what's available on other websites or public sources.


