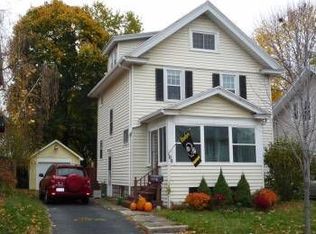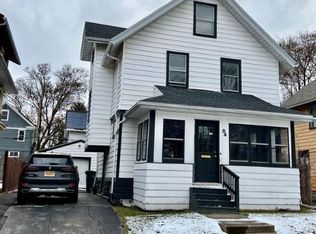Closed
$225,000
88 McKinley St, Rochester, NY 14609
3beds
1,310sqft
Single Family Residence
Built in 1930
3,750.52 Square Feet Lot
$242,300 Zestimate®
$172/sqft
$1,984 Estimated rent
Maximize your home sale
Get more eyes on your listing so you can sell faster and for more.
Home value
$242,300
$223,000 - $264,000
$1,984/mo
Zestimate® history
Loading...
Owner options
Explore your selling options
What's special
Nestled within the wildly popular N. Winton Village, this home is ready for YOU. As you step through the front door, you'll be greeted by the warmth of hardwood floors, leaded glass windows and ORIGINAL gumwood trim. An eat in kitchen boasts modern appliances, and ample space. A formal dining area, living room, enclosed porch and new half bath downstairs offer a perfect spot to gather with family and friends.
Upstairs, there are three spacious bedrooms (one with an enclosed sleeping porch) each adorned with hardwood floors and ample closet space. That, and a full bath complete with a claw foot tub, provide comfortable accommodations.
Ascend to the finished attic space, a versatile bonus room bathed in natural light, perfect for use as a home office, playroom, or additional bedroom to suit your needs.
Outside, a deck and mature garden await (including two heirloom Japenese Maples) making it the perfect setting to host gatherings, or sit and relax.
Updates include BRAND NEW FURNACE, HOT WATER HEATER 2023, ROOF 2017, NEW SOFFITS, UPDATED PLUMBING/DUCTWORK, UPDATED ELECTRIC TO HOUSE AND GARAGE, BOTH HOUSE AND GARAGE FRESHLY SCRAPED AND PAINTED.
Delayed negotiations 5/22 at 12pm
Zillow last checked: 8 hours ago
Listing updated: June 28, 2024 at 02:35pm
Listed by:
Emily Zeh 585-244-4444,
NORCHAR, LLC
Bought with:
Amanda E Friend-Gigliotti, 10401225044
Keller Williams Realty Greater Rochester
Source: NYSAMLSs,MLS#: R1535313 Originating MLS: Rochester
Originating MLS: Rochester
Facts & features
Interior
Bedrooms & bathrooms
- Bedrooms: 3
- Bathrooms: 2
- Full bathrooms: 1
- 1/2 bathrooms: 1
- Main level bathrooms: 1
Heating
- Gas, Forced Air
Appliances
- Included: Dryer, Dishwasher, Electric Water Heater, Free-Standing Range, Gas Cooktop, Microwave, Oven, Refrigerator, Washer
- Laundry: In Basement
Features
- Attic, Separate/Formal Dining Room, Eat-in Kitchen, Separate/Formal Living Room, Pantry, Natural Woodwork
- Flooring: Hardwood, Varies
- Windows: Leaded Glass
- Basement: Full
- Has fireplace: No
Interior area
- Total structure area: 1,310
- Total interior livable area: 1,310 sqft
Property
Parking
- Total spaces: 2
- Parking features: Detached, Garage
- Garage spaces: 2
Features
- Patio & porch: Deck, Enclosed, Porch
- Exterior features: Blacktop Driveway, Deck, Fully Fenced
- Fencing: Full
Lot
- Size: 3,750 sqft
- Dimensions: 40 x 93
- Features: Near Public Transit, Residential Lot
Details
- Parcel number: 26140010756000030670000000
- Special conditions: Standard
Construction
Type & style
- Home type: SingleFamily
- Architectural style: Historic/Antique,Two Story
- Property subtype: Single Family Residence
Materials
- Cedar, PEX Plumbing
- Foundation: Block
- Roof: Asphalt
Condition
- Resale
- Year built: 1930
Utilities & green energy
- Sewer: Connected
- Water: Connected, Public
- Utilities for property: Sewer Connected, Water Connected
Community & neighborhood
Location
- Region: Rochester
- Subdivision: Parsells Realty Co
Other
Other facts
- Listing terms: Cash,Conventional,FHA,VA Loan
Price history
| Date | Event | Price |
|---|---|---|
| 6/28/2024 | Sold | $225,000+32.4%$172/sqft |
Source: | ||
| 5/24/2024 | Pending sale | $170,000$130/sqft |
Source: | ||
| 5/16/2024 | Listed for sale | $170,000+124%$130/sqft |
Source: | ||
| 1/24/2024 | Listing removed | -- |
Source: Zillow Rentals Report a problem | ||
| 1/3/2024 | Listed for rent | $1,840$1/sqft |
Source: Zillow Rentals Report a problem | ||
Public tax history
| Year | Property taxes | Tax assessment |
|---|---|---|
| 2024 | -- | $170,300 +91.3% |
| 2023 | -- | $89,000 |
| 2022 | -- | $89,000 |
Find assessor info on the county website
Neighborhood: North Winton Village
Nearby schools
GreatSchools rating
- 4/10School 52 Frank Fowler DowGrades: PK-6Distance: 0.4 mi
- 4/10East Lower SchoolGrades: 6-8Distance: 0.5 mi
- 2/10East High SchoolGrades: 9-12Distance: 0.5 mi
Schools provided by the listing agent
- District: Rochester
Source: NYSAMLSs. This data may not be complete. We recommend contacting the local school district to confirm school assignments for this home.

