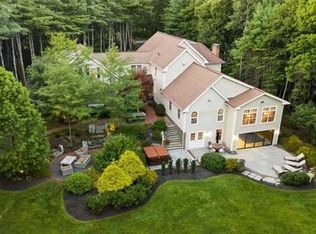Come see this gorgeous, spacious & UNIQUE Cape with 4 bedrooms, 2 baths set back on a 4.74 acre lot with too many amenities to list. Walking into this home, you are greeted with an open floor plan with wide pine floors. Lovely kitchen, with new stainless steel appliances and island, exits to a seated deck. Dining room overlooks the 2 story family room addition and flows into the cozy fireplaced living room Off the living room is the MBR with cathedral ceiling, new flooring & double closets. Lower level features a family room w/reading nook and a built in bookcase, a media room and another room that could be used as an office/bedroom/study. There is a 2 car attached garage and a 2 car detached garage, with storage area and workshop. In the backyard, there is a screened gazebo, 2 tier deck, patio with fire pit. In the far end of the property is a barn once used for horses. New septic in 2017! Definitely a MUST SEE!
This property is off market, which means it's not currently listed for sale or rent on Zillow. This may be different from what's available on other websites or public sources.
