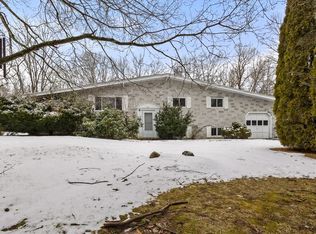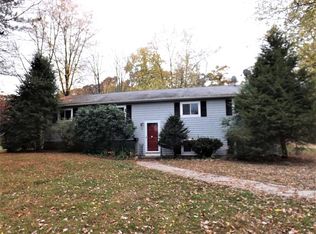Gorgeous, custom home in a fantastic Holliston neighborhood! Enter this beautiful house and you will be amazed by all of the features rarely found in this price range.The sparkling chef's kitchen offers custom cabinets, granite countertops, oversized island, ss appliances (Viking range/hood), huge granite pantry, wonderful eating area. Sun drenched family room w/ dark hickory wood floors & cozy wood burning insert. First floor master offers custom walk-in closet, marble double vanity, oversized tile shower. Two other bedrooms w/ hdwd & custom closets. Main bath w/ granite counter. Upstairs amazing bonus room & home office w/ carpet. Lower level w/ inlaw or au pair possible - separate entrance from garage, modern laminate floor, full kitchen & full bath. Unbelievable 4 car garage w/ work area, amazing storage, spacious back yard w/ gorgeous deck and stone patio. You will not find another home like it for such a great price!
This property is off market, which means it's not currently listed for sale or rent on Zillow. This may be different from what's available on other websites or public sources.

