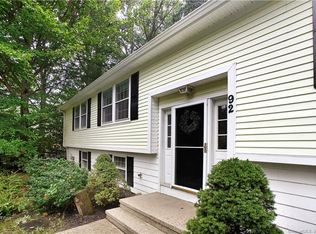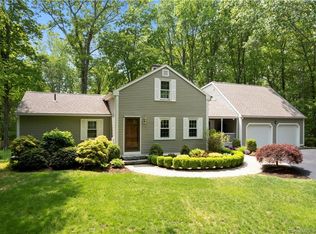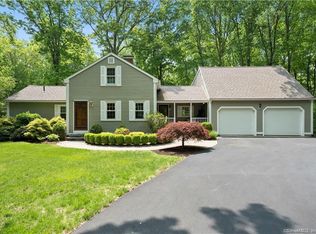Sold for $580,000
$580,000
88 Mares Hill Rd, Ivoryton, CT 06442
3beds
1,909sqft
Single Family Residence
Built in 1979
1.13 Acres Lot
$635,600 Zestimate®
$304/sqft
$3,303 Estimated rent
Home value
$635,600
$604,000 - $667,000
$3,303/mo
Zestimate® history
Loading...
Owner options
Explore your selling options
What's special
Welcome to your new home in 2024! Lovely Cape nestled on a large level lot in the wonderful town of Ivoryton. On the main level of this charming home is the kitchen with granite countertops and birch cabinets with pullouts, stainless steel appliances, built in bar and hutch, dining area, fireplace and sliders to deck. Situated off the kitchen you will find the formal living room which is open to the fireplace, dining area and kitchen, making it a great space for entertaining. Want a more traditional dinner, there is a separate dining room for a more formal setting while you enjoy your favorite meals with friends and family. The family room has cathedral ceilings, is located on the first floor as well and features exposed brick and plentiful windows. Heading on upstairs, you will find a remodeled master bedroom suite with brand new laminate floors, fresh paint and a renovated full bath with granite countertop. Also located on the second floor is another full bath and two newly painted bedrooms with hardwood floors. A large walk in closet off one of the bedrooms and unfinished walk in attic space makes for some fantastic storage space. Newer roof in 2019 and siding in 2020, generator hook up, 2 level large deck, outdoor spotlights, leaf guard gutter system, garden area, 12 x 16 shed with power and lights, lighted driveway and underground utilities in a sought after neighborhood are all bonus features of home. Close to Essex Village and all at an amazing price point!
Zillow last checked: 8 hours ago
Source: William Raveis Real Estate, Mortgage & Insurance,MLS#: 170607241
Facts & features
Interior
Bedrooms & bathrooms
- Bedrooms: 3
- Bathrooms: 3
- Full bathrooms: 2
- 1/2 bathrooms: 1
Heating
- Baseboard
Cooling
- Other
Appliances
- Included: Dishwasher, Dryer, Microwave, Range, Refrigerator, Washer
Features
- Basement: Yes
Interior area
- Total structure area: 1,909
- Total interior livable area: 1,909 sqft
Property
Parking
- Total spaces: 2
- Parking features: GarageAttached
- Has attached garage: Yes
Lot
- Size: 1.13 Acres
Details
- Parcel number: ESSEM81B002L08
Construction
Type & style
- Home type: SingleFamily
- Property subtype: Single Family Residence
Condition
- Year built: 1979
Community & neighborhood
Location
- Region: Ivoryton
Price history
| Date | Event | Price |
|---|---|---|
| 2/22/2024 | Sold | $580,000+3.6%$304/sqft |
Source: Public Record Report a problem | ||
| 1/4/2024 | Pending sale | $559,900$293/sqft |
Source: | ||
| 12/29/2023 | Listed for sale | $559,900+96.5%$293/sqft |
Source: | ||
| 10/31/2001 | Sold | $285,000$149/sqft |
Source: Public Record Report a problem | ||
Public tax history
| Year | Property taxes | Tax assessment |
|---|---|---|
| 2025 | $5,511 +4.7% | $295,800 +1.4% |
| 2024 | $5,265 +8.8% | $291,700 +36.1% |
| 2023 | $4,841 -0.3% | $214,300 |
Find assessor info on the county website
Neighborhood: 06442
Nearby schools
GreatSchools rating
- 6/10Essex Elementary SchoolGrades: PK-6Distance: 1.2 mi
- 3/10John Winthrop Middle SchoolGrades: 6-8Distance: 2.3 mi
- 7/10Valley Regional High SchoolGrades: 9-12Distance: 2.3 mi
Schools provided by the listing agent
- Elementary: Essex
Source: William Raveis Real Estate, Mortgage & Insurance. This data may not be complete. We recommend contacting the local school district to confirm school assignments for this home.
Get pre-qualified for a loan
At Zillow Home Loans, we can pre-qualify you in as little as 5 minutes with no impact to your credit score.An equal housing lender. NMLS #10287.
Sell for more on Zillow
Get a Zillow Showcase℠ listing at no additional cost and you could sell for .
$635,600
2% more+$12,712
With Zillow Showcase(estimated)$648,312


