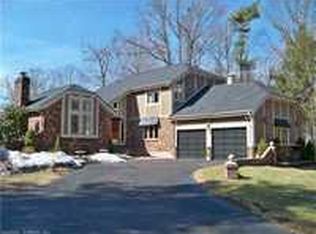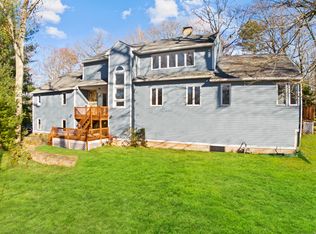Sold for $730,000
$730,000
88 Mapleview Road, Wallingford, CT 06492
2beds
2,600sqft
Single Family Residence
Built in 1935
1.12 Acres Lot
$803,400 Zestimate®
$281/sqft
$3,631 Estimated rent
Home value
$803,400
$755,000 - $860,000
$3,631/mo
Zestimate® history
Loading...
Owner options
Explore your selling options
What's special
Welcome to this truly exceptional craftsman style ranch home, where timeless details & meticulous craftsmanship blend together perfectly. From the expansive beamed ceilings to the wide plank floors, this home is unmatched in quality, warmth and refined rustic charm. The love affair with this home begins as you wind your way up the expansive driveway through the beautifully curated forest like grounds, thoughtfully designed to create a serene & tranquil place to relax in nature. The home stretches out across the property, which levels off to a splendid grassy area and a new custom cedar pergola. As you enter the home, you are greeted by banks of windows, a combination living/dining room, custom built-ins, sky lights, a stone wood burning fireplace and a covered outdoor terrace. The classic galley kitchen is well appointed with the finest appliances, butcher block counters & an island. The primary bedroom is well equipped with an on-suite, large walk-in closet & a sunny reading nook. The second bedroom has a wonderful built-in murphy bed, large closet & can be used as an office or den. The flexible lower level can be used as a bedroom or whatever you wish & has a full bathroom as well. The home continues to inspire with an attached green house, plenty of storage space & room for 3 cars in two garages. This home has been lovingly cared for & meticulously maintained and is move in ready. Situated between Hartford & New Haven & major highways. Subject to probate court approval
Zillow last checked: 8 hours ago
Listing updated: July 09, 2024 at 08:18pm
Listed by:
Mary J. Edeen 203-640-1372,
Berkshire Hathaway NE Prop. 203-294-9114
Bought with:
Alicia M. Dallai, RES.0771147
Pearce Real Estate
Source: Smart MLS,MLS#: 170572368
Facts & features
Interior
Bedrooms & bathrooms
- Bedrooms: 2
- Bathrooms: 3
- Full bathrooms: 3
Primary bedroom
- Features: Full Bath, Hardwood Floor, Walk-In Closet(s)
- Level: Main
Bedroom
- Features: Hardwood Floor
- Level: Main
Dining room
- Features: Combination Liv/Din Rm
- Level: Main
Family room
- Features: Bookcases, Built-in Features
- Level: Lower
Kitchen
- Features: Galley, Kitchen Island
- Level: Main
Living room
- Features: Built-in Features, Fireplace, French Doors, Hardwood Floor, Skylight, Vaulted Ceiling(s)
- Level: Main
Other
- Features: Atrium
- Level: Lower
Heating
- Hot Water, Oil
Cooling
- Central Air
Appliances
- Included: Oven/Range, Microwave, Range Hood, Subzero, Dishwasher, Washer, Dryer, Wine Cooler, Water Heater
- Laundry: Lower Level
Features
- Open Floorplan
- Doors: French Doors
- Basement: Full
- Attic: None
- Number of fireplaces: 1
Interior area
- Total structure area: 2,600
- Total interior livable area: 2,600 sqft
- Finished area above ground: 1,948
- Finished area below ground: 652
Property
Parking
- Total spaces: 3
- Parking features: Attached, Detached, Garage Door Opener, Asphalt
- Attached garage spaces: 3
- Has uncovered spaces: Yes
Features
- Patio & porch: Porch, Terrace
- Exterior features: Garden, Stone Wall
- Fencing: Wood
Lot
- Size: 1.12 Acres
- Features: Secluded, Wooded, Landscaped
Details
- Additional structures: Greenhouse
- Parcel number: 2040485
- Zoning: res
Construction
Type & style
- Home type: SingleFamily
- Architectural style: Ranch
- Property subtype: Single Family Residence
Materials
- Clapboard, Wood Siding
- Foundation: Concrete Perimeter
- Roof: Wood
Condition
- New construction: No
- Year built: 1935
Utilities & green energy
- Sewer: Public Sewer
- Water: Public
Community & neighborhood
Location
- Region: Wallingford
Price history
| Date | Event | Price |
|---|---|---|
| 7/31/2023 | Sold | $730,000-2.7%$281/sqft |
Source: | ||
| 7/14/2023 | Pending sale | $750,000$288/sqft |
Source: | ||
| 6/3/2023 | Contingent | $750,000$288/sqft |
Source: | ||
| 5/26/2023 | Listed for sale | $750,000+97.4%$288/sqft |
Source: | ||
| 7/7/2000 | Sold | $380,000+83.5%$146/sqft |
Source: | ||
Public tax history
| Year | Property taxes | Tax assessment |
|---|---|---|
| 2025 | $13,230 +49.9% | $548,500 +90.5% |
| 2024 | $8,827 +4.5% | $287,900 |
| 2023 | $8,447 +1% | $287,900 |
Find assessor info on the county website
Neighborhood: 06492
Nearby schools
GreatSchools rating
- 5/10Rock Hill SchoolGrades: 3-5Distance: 0.7 mi
- 6/10Dag Hammarskjold Middle SchoolGrades: 6-8Distance: 2.6 mi
- 6/10Lyman Hall High SchoolGrades: 9-12Distance: 2.5 mi
Schools provided by the listing agent
- High: Lyman Hall
Source: Smart MLS. This data may not be complete. We recommend contacting the local school district to confirm school assignments for this home.
Get pre-qualified for a loan
At Zillow Home Loans, we can pre-qualify you in as little as 5 minutes with no impact to your credit score.An equal housing lender. NMLS #10287.
Sell for more on Zillow
Get a Zillow Showcase℠ listing at no additional cost and you could sell for .
$803,400
2% more+$16,068
With Zillow Showcase(estimated)$819,468

