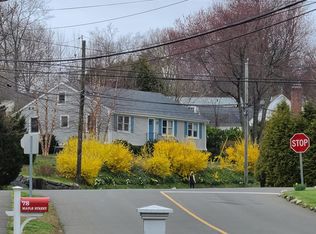Welcome to your restored and modernized 19th century Noroton Heights Farmhouse brought to you by Block House Design Build. A few minutes walk from Noroton Heights train station and two highly anticipated developments: The Commons at Noroton Heights and Noroton Heights Shopping Center. This fully rebuilt, open-concept escape centers around its impressive 15-foot-long black walnut island, with surround seating for up to nine. Channel your inner Wolfgang with Viking ovens, Sub-Zero refrigerator and large walk-in pantry. Nine foot ceilings elevate the great room which is highlighted by original 1890s pocket doors leading into coveted office or den space. Unwind in your 750 sq. ft. master suite with spacious Connecticut Closets walk-in closet, additional his and hers and luminous vaulted ceilinged ensuite. Guest suite on opposite end of the house with double closets and spacious, well-appointed bathroom. Upstairs playroom/TV lounge for respite. Two kids bedrooms each featuring double closets together own the shared hallway bath. Spend your summer on the new 600sq. ft. blue stone patio. Expansive yard holds room for swing set, lawn games and gardens. Walking distance to Weed Beach. Basement holds additional 600sq. ft. of potential finished living space; heating, cooling and electrical already in place. Being sold directly by builder, BUYERS AGENT PROTECTED AT 2.5%. For more information on the home or to set up a private viewing please contact us at 716-984-6616.
This property is off market, which means it's not currently listed for sale or rent on Zillow. This may be different from what's available on other websites or public sources.
