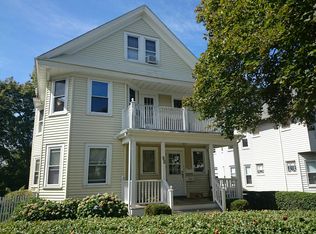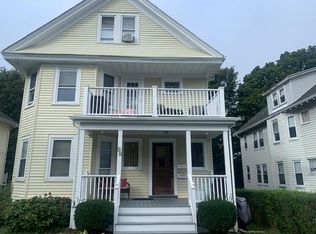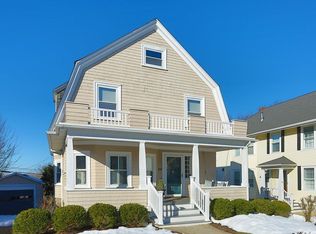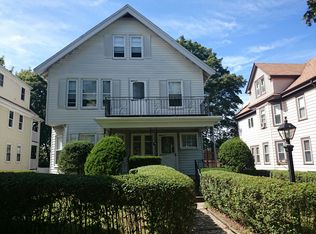Sold for $1,150,000
$1,150,000
88 Manthorne Rd, West Roxbury, MA 02132
5beds
2,760sqft
2 Family - 2 Units Up/Down
Built in 1925
-- sqft lot
$1,168,900 Zestimate®
$417/sqft
$3,624 Estimated rent
Home value
$1,168,900
$1.08M - $1.27M
$3,624/mo
Zestimate® history
Loading...
Owner options
Explore your selling options
What's special
Meticulously maintained 2 Family in sought after Parkway location! First Floor Unit includes 2br, 1bth, an open foyer with a spacious living room & dining room with updated eat in kitchen including pantry storage and Sunroom, Second Floor Unit offers a flexible floor plan 3br/1bth with an open floor plan living & dining room with gorgeous built in hutch and wood detail, eat-in kitchen. Could be used as a 2 bedrooms plus and additional home office space & enclosed 3 season porch! Walk-up unfinished attic with additional storage and potential. Yard with garage & storage space, improved driveway and plenty of off street parking. Separate Laundry sets ups in Basement. Updated Central Air, Natural Gas heat & cooking, updated electric, replacement windows, hot water heaters (2019,2022) & new roof. Convenient location to Centre Street, shops & restaurants & commuter rail and walking distance to Hynes Field & playground. Wonderful opportunity for an owner occupant or investment!
Zillow last checked: 8 hours ago
Listing updated: December 03, 2024 at 02:41pm
Listed by:
Laina Kaplan 508-577-3538,
Realty Executives Boston West 508-429-7391
Bought with:
Non Member
Non Member Office
Source: MLS PIN,MLS#: 73272912
Facts & features
Interior
Bedrooms & bathrooms
- Bedrooms: 5
- Bathrooms: 2
- Full bathrooms: 2
Heating
- Forced Air, Natural Gas
Cooling
- Central Air
Appliances
- Included: Range, Dishwasher, Microwave, Refrigerator, Washer, Dryer
- Laundry: Washer Hookup, Dryer Hookup
Features
- Ceiling Fan(s), Storage, High Speed Internet, Bathroom With Tub & Shower, Remodeled, Walk-Up Attic, Crown Molding, Living Room, Dining Room, Kitchen, Laundry Room, Sunroom
- Flooring: Tile, Vinyl, Hardwood
- Windows: Picture Window
- Basement: Full,Walk-Out Access,Interior Entry,Concrete,Unfinished
- Has fireplace: No
Interior area
- Total structure area: 2,760
- Total interior livable area: 2,760 sqft
Property
Parking
- Total spaces: 6
- Parking features: Paved Drive
- Garage spaces: 2
- Uncovered spaces: 4
Features
- Patio & porch: Patio
- Exterior features: Rain Gutters
Lot
- Size: 5,000 sqft
- Features: Cleared
Details
- Parcel number: 1429279
- Zoning: R2
Construction
Type & style
- Home type: MultiFamily
- Property subtype: 2 Family - 2 Units Up/Down
Materials
- Foundation: Stone
- Roof: Shingle
Condition
- Year built: 1925
Utilities & green energy
- Electric: Circuit Breakers, 200+ Amp Service
- Sewer: Public Sewer
- Water: Public
- Utilities for property: for Gas Range, for Gas Oven, Washer Hookup
Community & neighborhood
Community
- Community features: Public Transportation, Shopping, Park, Walk/Jog Trails, Medical Facility, Highway Access, House of Worship, Private School, Public School, T-Station
Location
- Region: West Roxbury
HOA & financial
Other financial information
- Total actual rent: 1600
Other
Other facts
- Listing terms: Contract
Price history
| Date | Event | Price |
|---|---|---|
| 12/3/2024 | Sold | $1,150,000+15.6%$417/sqft |
Source: MLS PIN #73272912 Report a problem | ||
| 8/7/2024 | Contingent | $994,900$360/sqft |
Source: MLS PIN #73272912 Report a problem | ||
| 8/2/2024 | Listed for sale | $994,900$360/sqft |
Source: MLS PIN #73272912 Report a problem | ||
Public tax history
| Year | Property taxes | Tax assessment |
|---|---|---|
| 2025 | $10,385 +5.7% | $896,800 -0.5% |
| 2024 | $9,829 +2.5% | $901,700 +1% |
| 2023 | $9,593 +3.7% | $893,200 +5.1% |
Find assessor info on the county website
Neighborhood: West Roxbury
Nearby schools
GreatSchools rating
- 5/10Lyndon K-8 SchoolGrades: PK-8Distance: 0.6 mi
- 7/10Mozart Elementary SchoolGrades: PK-6Distance: 0.8 mi
Get a cash offer in 3 minutes
Find out how much your home could sell for in as little as 3 minutes with a no-obligation cash offer.
Estimated market value$1,168,900
Get a cash offer in 3 minutes
Find out how much your home could sell for in as little as 3 minutes with a no-obligation cash offer.
Estimated market value
$1,168,900



