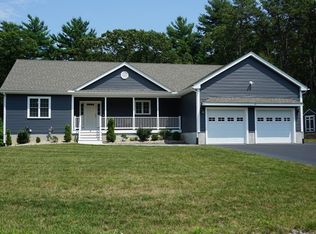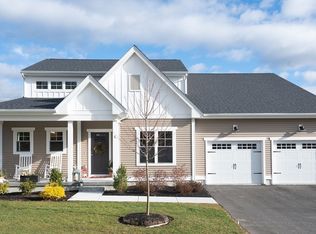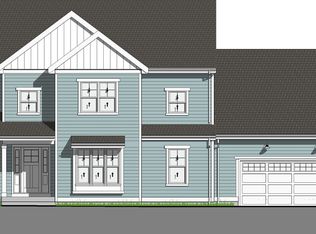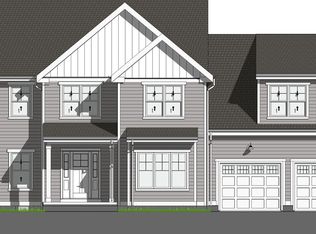Sold for $717,244
$717,244
88 Mantell Rd, Uxbridge, MA 01569
4beds
2,470sqft
Single Family Residence
Built in 2025
0.38 Acres Lot
$-- Zestimate®
$290/sqft
$-- Estimated rent
Home value
Not available
Estimated sales range
Not available
Not available
Zestimate® history
Loading...
Owner options
Explore your selling options
What's special
Welcome Home to Pine Ridge! The LAYLA Plan is a great family home with a spacious open concept layout, dedicated Study and vaulted ceiling in the Great Rm. 4 bedrooms & Laundry on the 2nd floor. Walk-Out Basement offers owners the option of finishing the basement w/ or without a full bath to add extra living space. This 2400+ Sq. Ft. Home Is Situated on a 16,600+ Sq. Ft. Enjoy The Benefits of New Construction with Energy Efficiency & Low Future Maintenance! Don't Miss Out On This Great Opportunity To Own a BRAND NEW HOME Scheduled for Summer 2025 Delivery.
Zillow last checked: 8 hours ago
Listing updated: October 22, 2025 at 04:47pm
Listed by:
Kim Backlund 508-514-8132,
Northeast Realty + Co. 617-249-7141,
Kim Backlund 508-514-8132
Bought with:
James McLean
Keller Williams Boston MetroWest
Source: MLS PIN,MLS#: 73343182
Facts & features
Interior
Bedrooms & bathrooms
- Bedrooms: 4
- Bathrooms: 3
- Full bathrooms: 2
- 1/2 bathrooms: 1
Primary bathroom
- Features: Yes
Heating
- Central, Forced Air, Heat Pump, Electric
Cooling
- Central Air
Appliances
- Included: Electric Water Heater, Water Heater, Range, Dishwasher, Microwave, Refrigerator, Washer, Dryer, Plumbed For Ice Maker
- Laundry: Electric Dryer Hookup, Washer Hookup
Features
- Flooring: Tile, Carpet, Hardwood
- Doors: Insulated Doors
- Windows: Insulated Windows, Screens
- Basement: Full,Walk-Out Access,Interior Entry,Concrete,Unfinished
- Has fireplace: No
Interior area
- Total structure area: 2,470
- Total interior livable area: 2,470 sqft
- Finished area above ground: 2,470
Property
Parking
- Total spaces: 4
- Parking features: Attached, Paved
- Attached garage spaces: 2
- Uncovered spaces: 2
Features
- Patio & porch: Porch, Deck - Wood
- Exterior features: Porch, Deck - Wood, Rain Gutters, Screens
Lot
- Size: 0.38 Acres
- Features: Gentle Sloping
Details
- Parcel number: 5258315
- Zoning: 0
Construction
Type & style
- Home type: SingleFamily
- Architectural style: Farmhouse
- Property subtype: Single Family Residence
Materials
- Frame
- Foundation: Concrete Perimeter
- Roof: Shingle
Condition
- New construction: Yes
- Year built: 2025
Details
- Warranty included: Yes
Utilities & green energy
- Electric: 200+ Amp Service
- Sewer: Public Sewer
- Water: Public
- Utilities for property: for Electric Range, for Electric Dryer, Washer Hookup, Icemaker Connection
Community & neighborhood
Community
- Community features: Shopping, Conservation Area, Highway Access, Public School, Sidewalks
Location
- Region: Uxbridge
- Subdivision: Pine Ridge
HOA & financial
HOA
- Has HOA: Yes
- HOA fee: $20 monthly
Other
Other facts
- Listing terms: Contract
- Road surface type: Paved
Price history
| Date | Event | Price |
|---|---|---|
| 10/20/2025 | Sold | $717,244+4%$290/sqft |
Source: MLS PIN #73343182 Report a problem | ||
| 3/10/2025 | Listed for sale | $689,900$279/sqft |
Source: MLS PIN #73343182 Report a problem | ||
Public tax history
Tax history is unavailable.
Neighborhood: 01569
Nearby schools
GreatSchools rating
- 7/10Taft Early Learning CenterGrades: PK-3Distance: 2.6 mi
- 4/10Uxbridge High SchoolGrades: 8-12Distance: 1.3 mi
- 6/10Whitin Intermediate SchoolGrades: 4-7Distance: 2.8 mi
Get pre-qualified for a loan
At Zillow Home Loans, we can pre-qualify you in as little as 5 minutes with no impact to your credit score.An equal housing lender. NMLS #10287.



