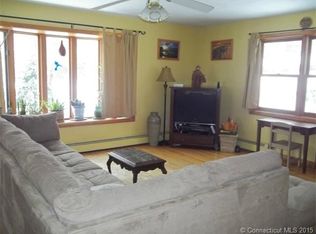For more information please contact listing agent Debbie Huscher 860-918-4580. Beauty in Brick! From the outside, you might assume this is just another well-built quality Ranch. Open the door to a dazzling surprise of charm, character, and quality finishes. Where to begin? Living room with fireplace, renovated kitchen with granite, backsplash, double ovens, the dining room with vaulted ceilings with brick wall and french doors, or is it the master bedroom suite addition? We can't forget the professionally finished basement with large egress windows. This massive open space has a game room with wood stove, family room with built-ins, a complete kitchen, office, laundry room, and a half bath. Just imagine the living you can do in this space? And outside, you have a private deck, deep backyard, and seasonal views of a horse farm. You'll love the convenience of the location, truly making this city close - country fresh!
This property is off market, which means it's not currently listed for sale or rent on Zillow. This may be different from what's available on other websites or public sources.
