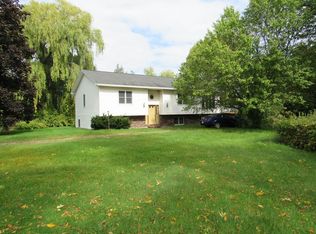Sold for $160,000 on 11/07/23
$160,000
88 Lyons Rd, Plattsburgh, NY 12901
4beds
2,025sqft
Manufactured Home
Built in 1993
1.76 Acres Lot
$215,600 Zestimate®
$79/sqft
$1,930 Estimated rent
Home value
$215,600
$185,000 - $241,000
$1,930/mo
Zestimate® history
Loading...
Owner options
Explore your selling options
What's special
Must see Charming home conveniently located just 10 mins from the city. Private location in a quite area on 1.79 acres. Beautiful large front yard and back yard with Apple tree. This home features 4 bedrooms 2.5 baths, jetted tub in Primary Bedroom double vanity's. Plenty for space with a wide open concept. Being sold as-is
Zillow last checked: 8 hours ago
Listing updated: August 26, 2024 at 10:25pm
Listed by:
Wendy Reil,
Tahy Real Estate Group
Bought with:
Diane Mcgee-Rock, 10301200676
Century 21 The One
Source: ACVMLS,MLS#: 200394
Facts & features
Interior
Bedrooms & bathrooms
- Bedrooms: 4
- Bathrooms: 3
- Full bathrooms: 2
- 1/2 bathrooms: 1
Primary bedroom
- Features: Carpet
- Level: First
- Area: 182.5 Square Feet
- Dimensions: 14.6 x 12.5
Bedroom 1
- Level: First
- Area: 137.5 Square Feet
- Dimensions: 12.5 x 11
Bedroom 2
- Level: First
- Area: 142.5 Square Feet
- Dimensions: 12.5 x 11.4
Bedroom 3
- Level: First
- Area: 141.25 Square Feet
- Dimensions: 12.5 x 11.3
Primary bathroom
- Description: In Primary Bedroom
- Level: First
- Area: 117.5 Square Feet
- Dimensions: 12.5 x 9.4
Bathroom 1
- Level: First
- Area: 45.5 Square Feet
- Dimensions: 9.1 x 5
Bathroom 2
- Description: Half Bath off Laundry Room
- Level: First
- Area: 9 Square Feet
- Dimensions: 3 x 3
Den
- Features: Carpet
- Level: First
- Area: 220 Square Feet
- Dimensions: 17.6 x 12.5
Dining room
- Features: Vinyl
- Level: First
- Area: 125.36 Square Feet
- Dimensions: 12.4 x 10.11
Kitchen
- Features: Vinyl
- Level: First
- Area: 181.25 Square Feet
- Dimensions: 14.5 x 12.5
Laundry
- Features: Vinyl
- Level: First
- Area: 50 Square Feet
- Dimensions: 12.5 x 4
Living room
- Features: Vinyl
- Level: First
- Area: 231.25 Square Feet
- Dimensions: 18.5 x 12.5
Heating
- Forced Air, Oil
Cooling
- Ceiling Fan(s)
Appliances
- Included: Dishwasher, Electric Range, Electric Water Heater, Exhaust Fan, Water Softener Owned, Other
- Laundry: Electric Dryer Hookup, Laundry Room, Washer Hookup
Features
- Breakfast Bar, Ceiling Fan(s), Double Vanity, Kitchen Island, Open Floorplan
- Flooring: Carpet, Vinyl
- Doors: Sliding Doors
- Windows: Double Pane Windows
- Basement: Block
- Number of fireplaces: 1
- Fireplace features: Electric, Family Room
Interior area
- Total structure area: 2,025
- Total interior livable area: 2,025 sqft
- Finished area above ground: 2,025
- Finished area below ground: 0
Property
Parking
- Total spaces: 4
- Parking features: Driveway, Garage Door Opener, Garage Faces Front, Paved
- Attached garage spaces: 4
Features
- Levels: One
- Patio & porch: Deck
- Exterior features: None
- Has spa: Yes
- Spa features: Bath
- Fencing: None
- Has view: Yes
- View description: Meadow, Rural, Trees/Woods
- Frontage type: Other
Lot
- Size: 1.76 Acres
- Features: Back Yard, Few Trees, Front Yard, Meadow
Details
- Parcel number: 258.132.2
- Zoning: Residential
- Other equipment: Fuel Tank(s), Satellite Dish
Construction
Type & style
- Home type: MobileManufactured
- Architectural style: Ranch
- Property subtype: Manufactured Home
Materials
- Vinyl Siding
- Foundation: Block
- Roof: Metal,Shingle
Condition
- Fixer
- New construction: No
- Year built: 1993
Utilities & green energy
- Electric: Circuit Breakers
- Sewer: Septic Tank
- Water: Private, Well Drilled
- Utilities for property: Cable Available, Electricity Connected, Internet Available, Sewer Connected, Water Available
Community & neighborhood
Security
- Security features: Smoke Detector(s)
Location
- Region: Plattsburgh
- Subdivision: None
Other
Other facts
- Listing agreement: Exclusive Right To Sell
- Body type: Double Wide
- Listing terms: Cash,USDA Loan
Price history
| Date | Event | Price |
|---|---|---|
| 11/7/2023 | Sold | $160,000+6.7%$79/sqft |
Source: | ||
| 9/8/2023 | Pending sale | $150,000$74/sqft |
Source: | ||
| 8/31/2023 | Listed for sale | $150,000-12.7%$74/sqft |
Source: | ||
| 8/30/2023 | Sold | $171,802+1.1%$85/sqft |
Source: Public Record Report a problem | ||
| 10/15/2020 | Listing removed | $170,000$84/sqft |
Source: LB House To Home Realty #170576 Report a problem | ||
Public tax history
| Year | Property taxes | Tax assessment |
|---|---|---|
| 2024 | -- | $189,800 +7% |
| 2023 | -- | $177,400 +10.1% |
| 2022 | -- | $161,100 +4.3% |
Find assessor info on the county website
Neighborhood: 12901
Nearby schools
GreatSchools rating
- 7/10Peru Intermediate SchoolGrades: PK-5Distance: 4.4 mi
- 4/10PERU MIDDLE SCHOOLGrades: 6-8Distance: 4.3 mi
- 6/10Peru Senior High SchoolGrades: 9-12Distance: 4.3 mi
