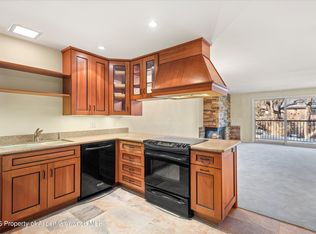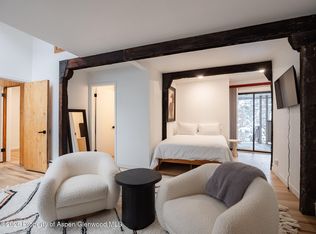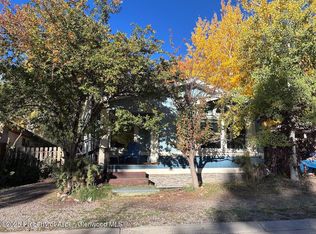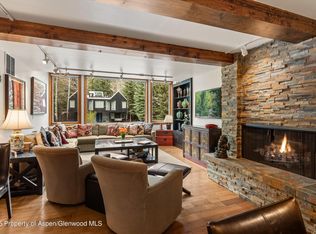This historic and iconic retreat on the backside of Aspen Mountain offers a unique experience unlike any available in the area. With unmatched views of the Highland Bowl from the warmth & comfort of your private hot tub, hiking & biking in the White River National Forest just moments from your back door, and downtown Aspen's dining & nightlife scene a mere 20 minutes away, the Lower Hurricane property, nestled on 10+ acres of pristine Rocky Mountain landscape is your launchpad for a singular & memorable Aspen adventure. Nowhere can you enjoy a complete connection to nature and solitude with a bombproof infrastructure. Upgrades/ amenities include brand new well, newly installed Starlink satellite internet, city electricity, radiant heat, new oversized hot tub, historic miners cabin for guests, manicured driveway providing year-round vehicle access, chef's kitchen, large outdoor terrace, and more.
Live the Aspen lifestyle. In the Winter, snowmobile or ski tour up Little Annie Rd to the Sundeck to meet friends skiing Aspen Mountain. Invite them to experience Aspen's Backside with a tour of Richmond Ridge and back country skiing. Finish the day at the cabin with a wood burning fire, fondue, and wine. The property has A++ access to hiking, biking, skiing, motorsports, camping, Ashcroft Ghost Town, Pinecreek Cookhouse, and the entire Castle Creek valley.
Under contract
$3,750,000
88 Lower Hurricane Rd, Aspen, CO 81611
2beds
1,097sqft
Est.:
Single Family Residence
Built in 1997
10.3 Acres Lot
$4,624,100 Zestimate®
$3,418/sqft
$-- HOA
What's special
Private hot tubRadiant heatNew oversized hot tubCity electricityLower hurricane propertyComplete connection to natureBack country skiing
- 714 days |
- 54 |
- 0 |
Zillow last checked: 8 hours ago
Listing updated: October 27, 2025 at 08:10pm
Listed by:
Lane Johnson 970-925-6063,
Compass Aspen
Source: AGSMLS,MLS#: 182536
Facts & features
Interior
Bedrooms & bathrooms
- Bedrooms: 2
- Bathrooms: 2
- Full bathrooms: 2
Heating
- Radiant
Cooling
- None
Appliances
- Laundry: Inside
Features
- Basement: Crawl Space
- Has fireplace: Yes
- Fireplace features: Wood Burning
- Furnished: Yes
Interior area
- Total structure area: 1,097
- Total interior livable area: 1,097 sqft
Property
Parking
- Parking features: None
Lot
- Size: 10.3 Acres
- Features: Corner Lot
Details
- Parcel number: 291112100005
- Zoning: RR
Construction
Type & style
- Home type: SingleFamily
- Architectural style: Cabin
- Property subtype: Single Family Residence
Materials
- Wood Siding, Stone Veneer, Frame
- Roof: Metal
Condition
- Excellent
- New construction: No
- Year built: 1997
Utilities & green energy
- Water: Well
- Utilities for property: Propane
Community & HOA
Community
- Subdivision: Castle Creek
Location
- Region: Aspen
Financial & listing details
- Price per square foot: $3,418/sqft
- Tax assessed value: $4,450,000
- Annual tax amount: $7,271
- Date on market: 2/14/2024
- Listing terms: New Loan,Cash
- Inclusions: Dryer, Freezer, Oven, Refrigerator, Washer, Window Coverings, Stove Top, Range, Dishwasher
- Exclusions: See Remarks
Estimated market value
$4,624,100
$3.93M - $5.41M
$22,500/mo
Price history
Price history
| Date | Event | Price |
|---|---|---|
| 2/22/2024 | Contingent | $3,750,000$3,418/sqft |
Source: AGSMLS #182536 Report a problem | ||
| 2/14/2024 | Listed for sale | $3,750,000+10.3%$3,418/sqft |
Source: AGSMLS #182536 Report a problem | ||
| 9/22/2023 | Listing removed | -- |
Source: AGSMLS #178127 Report a problem | ||
| 9/18/2023 | Price change | $3,400,000-2.6%$3,099/sqft |
Source: AGSMLS #178127 Report a problem | ||
| 9/7/2023 | Listed for sale | $3,490,000$3,181/sqft |
Source: AGSMLS #178127 Report a problem | ||
Public tax history
Public tax history
| Year | Property taxes | Tax assessment |
|---|---|---|
| 2025 | $7,972 +9.6% | $278,130 -1.2% |
| 2024 | $7,271 +60.3% | $281,400 -0.6% |
| 2023 | $4,535 +0.3% | $283,120 +97.1% |
Find assessor info on the county website
BuyAbility℠ payment
Est. payment
$21,150/mo
Principal & interest
$18618
Home insurance
$1313
Property taxes
$1219
Climate risks
Neighborhood: 81611
Nearby schools
GreatSchools rating
- 5/10Aspen Middle SchoolGrades: 5-8Distance: 5.2 mi
- 9/10Aspen High SchoolGrades: 9-12Distance: 5.2 mi
- 8/10Aspen Elementary SchoolGrades: PK-4Distance: 5.2 mi
- Loading



