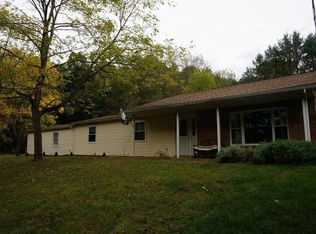Sold for $259,000 on 07/13/23
$259,000
88 Lower Hilltop Rd, Berwick, PA 18603
3beds
1,633sqft
Single Family Residence
Built in 1974
0.7 Acres Lot
$283,700 Zestimate®
$159/sqft
$1,600 Estimated rent
Home value
$283,700
$267,000 - $301,000
$1,600/mo
Zestimate® history
Loading...
Owner options
Explore your selling options
What's special
CHARM-PERSONALITY-COMFORT DESCRIBES THIS NICELY MAINTAINED RANCH STYLE HOME. YOU'LL LOVE ITS CHARMING SETTING, UP-DATED KITCHEN , BATH, AND ATTACHED BREEZEWAY. YOU CAN ENJOY PIECE AND QUITE ON THE REAR COVERED DECK OVERLOOKING NATURE.
Zillow last checked: 8 hours ago
Listing updated: July 13, 2023 at 10:19am
Listed by:
R. CLAYTON Clayton KILE 570-387-1600,
KEY PARTNERS REALTY, LLC
Bought with:
Andy Conner, RM422773
KEY PARTNERS REALTY, LLC
Source: CSVBOR,MLS#: 20-94206
Facts & features
Interior
Bedrooms & bathrooms
- Bedrooms: 3
- Bathrooms: 1
- Full bathrooms: 1
- Main level bedrooms: 3
Primary bedroom
- Description: Carpeting
- Level: First
- Area: 185.63 Square Feet
- Dimensions: 13.50 x 13.75
Bedroom 1
- Description: Carpeting
- Level: First
- Area: 119.03 Square Feet
- Dimensions: 10.58 x 11.25
Bedroom 3
- Description: Carpeting
- Level: First
- Area: 121.85 Square Feet
- Dimensions: 10.67 x 11.42
Bathroom
- Description: Up-Dated
- Level: First
- Area: 58.1 Square Feet
- Dimensions: 7.42 x 7.83
Bonus room
- Description: Pine Vaulted Ceiling and Ceramic Flooring
- Level: First
- Area: 343.75 Square Feet
- Dimensions: 13.75 x 25.00
Dining room
- Description: Vinyl Flooring
- Level: First
- Area: 112.26 Square Feet
- Dimensions: 11.42 x 9.83
Kitchen
- Description: Oak Kitchen, With Granite Countertop,
- Level: First
- Area: 111.34 Square Feet
- Dimensions: 9.75 x 11.42
Living room
- Description: Hardwood Flooring
- Level: First
- Area: 243 Square Feet
- Dimensions: 18.00 x 13.50
Rec room
- Level: Basement
- Area: 447.26 Square Feet
- Dimensions: 16.67 x 26.83
Heating
- Baseboard
Cooling
- Ductless
Appliances
- Included: Dishwasher, Microwave, Refrigerator, Stove/Range, Dryer, Washer
- Laundry: Laundry Hookup
Features
- Ceiling Fan(s), Central Vacuum
- Flooring: Hardwood
- Basement: Block,Concrete,Interior Entry,Exterior Entry
Interior area
- Total structure area: 1,633
- Total interior livable area: 1,633 sqft
- Finished area above ground: 1,633
- Finished area below ground: 447
Property
Parking
- Total spaces: 2
- Parking features: 2 Car, Garage Door Opener
- Has attached garage: Yes
- Details: Four
Lot
- Size: 0.70 Acres
- Dimensions: 0.70 Acres
- Topography: No
Details
- Parcel number: 07 03A04800
- Zoning: RM-Residential
- Zoning description: X
Construction
Type & style
- Home type: SingleFamily
- Architectural style: Ranch
- Property subtype: Single Family Residence
Materials
- Foundation: None
- Roof: Asphalt
Condition
- Year built: 1974
Utilities & green energy
- Sewer: Public Sewer
- Water: Well
Community & neighborhood
Security
- Security features: Security System
Community
- Community features: Paved Streets
Location
- Region: Berwick
- Subdivision: Woodcrest II
HOA & financial
HOA
- Has HOA: No
Price history
| Date | Event | Price |
|---|---|---|
| 7/13/2023 | Sold | $259,000$159/sqft |
Source: CSVBOR #20-94206 Report a problem | ||
| 6/2/2023 | Pending sale | $259,000$159/sqft |
Source: CSVBOR #20-94206 Report a problem | ||
| 5/31/2023 | Listed for sale | $259,000$159/sqft |
Source: CSVBOR #20-94206 Report a problem | ||
Public tax history
| Year | Property taxes | Tax assessment |
|---|---|---|
| 2025 | $3,142 +2.6% | $40,257 |
| 2024 | $3,061 +10.1% | $40,257 |
| 2023 | $2,780 +4.1% | $40,257 |
Find assessor info on the county website
Neighborhood: 18603
Nearby schools
GreatSchools rating
- 4/10Berwick Area Middle SchoolGrades: 5-8Distance: 1.6 mi
- 6/10Berwick Area High SchoolGrades: 9-12Distance: 1.5 mi
Schools provided by the listing agent
- District: Berwick
Source: CSVBOR. This data may not be complete. We recommend contacting the local school district to confirm school assignments for this home.

Get pre-qualified for a loan
At Zillow Home Loans, we can pre-qualify you in as little as 5 minutes with no impact to your credit score.An equal housing lender. NMLS #10287.
