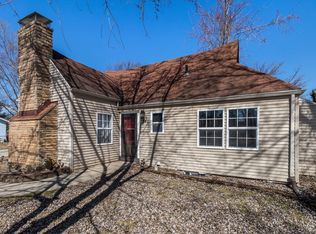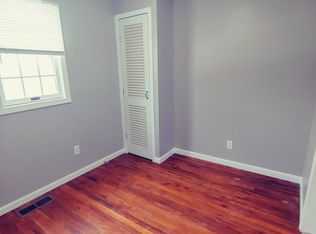Sold for $235,000
$235,000
88 Longfellow Rd, Whitmore Lake, MI 48189
2beds
998sqft
Single Family Residence
Built in 1970
9,583.2 Square Feet Lot
$239,100 Zestimate®
$235/sqft
$1,715 Estimated rent
Home value
$239,100
$215,000 - $265,000
$1,715/mo
Zestimate® history
Loading...
Owner options
Explore your selling options
What's special
Welcome to this well maintained and updated home located on a corner lot within walking distance to Whitmore Lake. This move-in ready home is centrally located to Ann Arbor, Brighton, and South Lyon. Some of the key updates have been carpet, bath, and kitchen. Water softener was replaced in 2025 and WeatherGard windows with a transferable lifetime warranty were installed in 2020. You will also enjoy the friendly neighbors, no HOA, and the Up North feel. Detached garage is also set up for a furnace. BATVAI
Zillow last checked: 8 hours ago
Listing updated: October 15, 2025 at 03:36am
Listed by:
Rhonda Taylor 810-227-5005,
Real Estate One-Brighton
Bought with:
Cain McGowan, 6501443463
Good Company
Source: Realcomp II,MLS#: 20251034777
Facts & features
Interior
Bedrooms & bathrooms
- Bedrooms: 2
- Bathrooms: 1
- Full bathrooms: 1
Primary bedroom
- Level: Entry
- Area: 170
- Dimensions: 17 X 10
Bedroom
- Level: Entry
- Area: 88
- Dimensions: 11 X 8
Other
- Level: Entry
- Area: 36
- Dimensions: 6 X 6
Dining room
- Level: Entry
- Area: 88
- Dimensions: 11 X 8
Kitchen
- Level: Entry
- Area: 140
- Dimensions: 14 X 10
Laundry
- Level: Entry
- Area: 48
- Dimensions: 8 X 6
Living room
- Level: Entry
- Area: 192
- Dimensions: 16 X 12
Heating
- Forced Air, Natural Gas
Features
- High Speed Internet
- Has basement: No
- Has fireplace: Yes
- Fireplace features: Gas, Living Room
Interior area
- Total interior livable area: 998 sqft
- Finished area above ground: 998
Property
Parking
- Total spaces: 2.5
- Parking features: Twoand Half Car Garage, Detached, Driveway, Electricityin Garage, Garage Door Opener, Side Entrance
- Garage spaces: 2.5
Features
- Levels: One
- Stories: 1
- Entry location: GroundLevelwSteps
- Patio & porch: Deck, Porch
- Pool features: None
- Fencing: Fenced
Lot
- Size: 9,583 sqft
- Dimensions: 80 x 120
Details
- Additional structures: Sheds Allowed
- Parcel number: B00205364005
- Special conditions: Short Sale No,Standard
Construction
Type & style
- Home type: SingleFamily
- Architectural style: Ranch
- Property subtype: Single Family Residence
Materials
- Asbestos
- Foundation: Crawl Space
- Roof: Asphalt
Condition
- Platted Sub
- New construction: No
- Year built: 1970
Utilities & green energy
- Sewer: Public Sewer
- Water: Well
Community & neighborhood
Location
- Region: Whitmore Lake
- Subdivision: BROOKMORE COURT
Other
Other facts
- Listing agreement: Exclusive Right To Sell
- Listing terms: Cash,Conventional,FHA,Va Loan
Price history
| Date | Event | Price |
|---|---|---|
| 10/15/2025 | Sold | $235,000+6.8%$235/sqft |
Source: | ||
| 9/17/2025 | Pending sale | $220,000$220/sqft |
Source: | ||
| 9/14/2025 | Listed for sale | $220,000$220/sqft |
Source: | ||
Public tax history
Tax history is unavailable.
Neighborhood: 48189
Nearby schools
GreatSchools rating
- 6/10Whitmore Lake Elementary SchoolGrades: K-6Distance: 1.1 mi
- 7/10Whitmore Lake High SchoolGrades: 7-12Distance: 2 mi
Get a cash offer in 3 minutes
Find out how much your home could sell for in as little as 3 minutes with a no-obligation cash offer.
Estimated market value$239,100
Get a cash offer in 3 minutes
Find out how much your home could sell for in as little as 3 minutes with a no-obligation cash offer.
Estimated market value
$239,100


