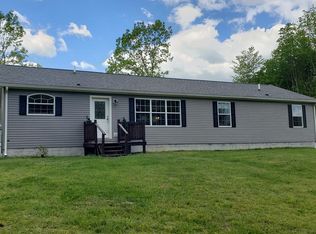This beautiful home was built in 2006. It is a doublewide on a poured-wall full foundation. It has 4 bedrooms on the main level and a room above the garage that can be used as a bedroom or media room/man cave/ flex room/storage area. There are two full bathrooms and a half bath on the main level. The main living room leads out onto the back deck/patio/pool area. The master bedroom has a large walk-in closet and spacious bath with double sinks, a soaker tub, and a separate shower. The front entry has a foyer closet. To the right is a small living room/office area. To the left is a breakfast nook with built in bench window seating/storage. The large kitchen has been updated with granite countertops, the cabinets have been refaced, and the original cabinet doors have been replaced with maple doors. There is a large pantry area and a second storage closet at the end of the kitchen. The spacious dining room is at the end of the house with a beautiful wood accent wall. There is a half bath right off the dining room. Flooring has all been newly replaced within the last 5 years with engineered hardwood and new carpet. The basement is almost completely finished. It has a large living room area, a full kitchen, a half bath and another large area that was used for a daycare and school room. The flooring is vinyl planks and carpet. The house is heated with a natural gas forced air furnace with central AC. Additionally there are three (one in the dining room and two downstairs) fireplaces. The house has an attached two car garage, paved driveway, nice porch in the front and large deck area with pool and a patio area with firepit in the back. There is also a play house and large shed in the back yard. This property includes five acres of land. If you are interested in seeing this home please contact for open house schedule dates.
This property is off market, which means it's not currently listed for sale or rent on Zillow. This may be different from what's available on other websites or public sources.
