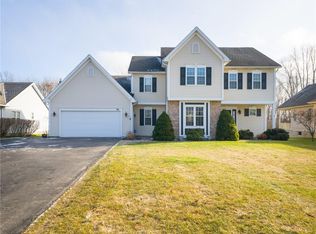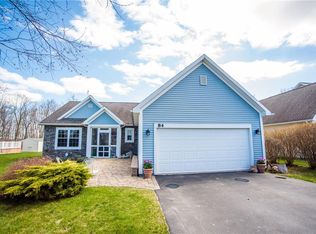Closed
$370,000
88 Long Pond Rd, Rochester, NY 14612
3beds
1,698sqft
Single Family Residence
Built in 2005
0.37 Acres Lot
$399,800 Zestimate®
$218/sqft
$2,599 Estimated rent
Maximize your home sale
Get more eyes on your listing so you can sell faster and for more.
Home value
$399,800
$368,000 - $436,000
$2,599/mo
Zestimate® history
Loading...
Owner options
Explore your selling options
What's special
Everyone loves a Ranch - especially with so close to Lake Ontario. Delight in an Updated Floor Plan that includes an Owners Suite in its' own "wing" of the home. The Bedrooms enjoy privacy on the opposite side with 2nd Full Bathroom. The Open Concept design seamlessly joins the Kitchen and Living Room Area. kitchen features stainless appliances, upgraded cabinets, and plenty of storage!! Enjoy privacy and wooded views from the rear porch. There's plenty of room to gather in the light and bright formal dining area . Appreciate the convenience of a generous First Floor Laundry Room. Delayed showings May 10 at 10am Delay negotiations May 20 at 10 am.
OPEN HOUSE May 11; noon to 2pm.
Zillow last checked: 8 hours ago
Listing updated: July 19, 2024 at 03:46pm
Listed by:
Lynn Walsh Dates 585-750-6024,
Keller Williams Realty Greater Rochester
Bought with:
Rick M. Visca, 30VI0808806
Keller Williams Realty Greater Rochester
Source: NYSAMLSs,MLS#: R1535187 Originating MLS: Rochester
Originating MLS: Rochester
Facts & features
Interior
Bedrooms & bathrooms
- Bedrooms: 3
- Bathrooms: 3
- Full bathrooms: 2
- 1/2 bathrooms: 1
- Main level bathrooms: 3
- Main level bedrooms: 3
Heating
- Gas, Forced Air
Cooling
- Central Air
Appliances
- Included: Dishwasher, Gas Oven, Gas Range, Gas Water Heater, Microwave, Refrigerator
- Laundry: Main Level
Features
- Breakfast Area, Den, Eat-in Kitchen, Living/Dining Room, Bedroom on Main Level, Main Level Primary, Primary Suite
- Flooring: Ceramic Tile, Laminate, Varies
- Basement: Full,Sump Pump
- Number of fireplaces: 1
Interior area
- Total structure area: 1,698
- Total interior livable area: 1,698 sqft
Property
Parking
- Total spaces: 2
- Parking features: Attached, Electricity, Garage, Driveway, Garage Door Opener
- Attached garage spaces: 2
Features
- Levels: One
- Stories: 1
- Patio & porch: Open, Porch
- Exterior features: Blacktop Driveway
Lot
- Size: 0.37 Acres
- Dimensions: 80 x 200
- Features: Wooded
Details
- Parcel number: 2628000340200002022000
- Special conditions: Estate,Standard
Construction
Type & style
- Home type: SingleFamily
- Architectural style: Ranch
- Property subtype: Single Family Residence
Materials
- Frame, Vinyl Siding
- Foundation: Block
- Roof: Asphalt
Condition
- Resale
- Year built: 2005
Utilities & green energy
- Sewer: Connected
- Water: Connected, Public
- Utilities for property: Sewer Connected, Water Connected
Community & neighborhood
Location
- Region: Rochester
- Subdivision: Peters Park
Other
Other facts
- Listing terms: Cash,Conventional,FHA,VA Loan
Price history
| Date | Event | Price |
|---|---|---|
| 7/16/2024 | Sold | $370,000+23.4%$218/sqft |
Source: | ||
| 5/23/2024 | Pending sale | $299,900$177/sqft |
Source: | ||
| 5/10/2024 | Listed for sale | $299,900+51.1%$177/sqft |
Source: | ||
| 7/1/2014 | Sold | $198,500-3.1%$117/sqft |
Source: | ||
| 2/4/2014 | Price change | $204,900-2.4%$121/sqft |
Source: RE/MAX Realty Group #R236197 Report a problem | ||
Public tax history
| Year | Property taxes | Tax assessment |
|---|---|---|
| 2024 | -- | $199,000 |
| 2023 | -- | $199,000 -9.1% |
| 2022 | -- | $219,000 |
Find assessor info on the county website
Neighborhood: 14612
Nearby schools
GreatSchools rating
- 6/10Paddy Hill Elementary SchoolGrades: K-5Distance: 2.6 mi
- 5/10Arcadia Middle SchoolGrades: 6-8Distance: 2.3 mi
- 6/10Arcadia High SchoolGrades: 9-12Distance: 2.4 mi
Schools provided by the listing agent
- District: Greece
Source: NYSAMLSs. This data may not be complete. We recommend contacting the local school district to confirm school assignments for this home.

