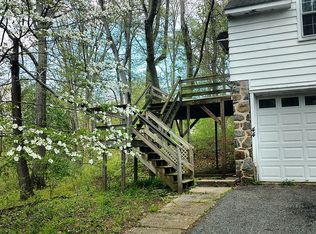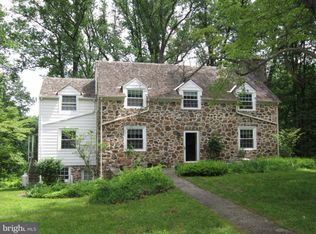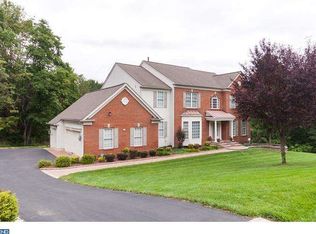Sold for $735,000 on 05/16/25
$735,000
88 Locksley Rd, Glen Mills, PA 19342
4beds
3,136sqft
Single Family Residence
Built in 1935
0.81 Acres Lot
$743,100 Zestimate®
$234/sqft
$4,679 Estimated rent
Home value
$743,100
$669,000 - $825,000
$4,679/mo
Zestimate® history
Loading...
Owner options
Explore your selling options
What's special
Charming updated Glen Mills home. This home is located in the heart of Glen Mills, in the highly sought after West Chester Area School District, has convenient access to Philadelphia, the WAWA Septa Train Station, the Commodore Barry Bridge to NJ, and Delaware. It is nestled within trees, offering superb privacy, and close proximity to parks and outdoor activities. This remodeled home provides plenty of charm with modern amenities. Some features were restored to their original beauty, such as the original stair case that was restored by a master carpenter. While other areas were completely remodeled to include: An open floor plan A gourmet, eat-in kitchen with custom cabinets and granite. An updated dining room with wainscoting and a crystal chandelier. A breakfast nook with built-in benches and storage. A mud room with laundry, powder room, and dry bar. A Primary Bedroom with sitting area and balcony. A Primary Bathroom with bidet, double sinks, and custom tile shower. An additional custom bathroom with double sinks. An Au pair suite with kitchenette and a full bathroom. A partially finished basement with ample space for a home gym, a music room, a game room, and/or a second living room. The home was completely renovated in 2017, with new electric, HVAC, and plumbing, and has a whole home water softener and filtration system.
Zillow last checked: 8 hours ago
Listing updated: June 02, 2025 at 09:31am
Listed by:
Samantha Johannessen 267-800-8806,
Tesla Realty Group, LLC
Bought with:
Robin Gordon, AB049690L
BHHS Fox & Roach-Haverford
Jessica Ledbetter, RS362451
BHHS Fox & Roach-Haverford
Source: Bright MLS,MLS#: PADE2081336
Facts & features
Interior
Bedrooms & bathrooms
- Bedrooms: 4
- Bathrooms: 4
- Full bathrooms: 3
- 1/2 bathrooms: 1
- Main level bathrooms: 1
Primary bedroom
- Features: Primary Bedroom - Sitting Area, Walk-In Closet(s), Bathroom - Walk-In Shower, Balcony Access
- Level: Upper
- Area: 260 Square Feet
- Dimensions: 20 x 13
Bedroom 2
- Level: Upper
- Area: 110 Square Feet
- Dimensions: 11 x 10
Bedroom 3
- Level: Upper
- Area: 110 Square Feet
- Dimensions: 11 x 10
Primary bathroom
- Features: Bathroom - Walk-In Shower, Double Sink, Flooring - Ceramic Tile
- Level: Upper
- Area: 208 Square Feet
- Dimensions: 13 x 16
Bathroom 2
- Features: Double Sink, Bathroom - Tub Shower
- Level: Upper
- Area: 90 Square Feet
- Dimensions: 10 x 9
Basement
- Features: Basement - Finished
- Level: Lower
- Area: 572 Square Feet
- Dimensions: 26 x 22
Basement
- Features: Basement - Finished
- Level: Lower
- Area: 96 Square Feet
- Dimensions: 12 x 8
Basement
- Features: Basement - Unfinished
- Level: Lower
- Area: 476 Square Feet
- Dimensions: 28 x 17
Breakfast room
- Level: Main
- Area: 120 Square Feet
- Dimensions: 12 x 10
Dining room
- Level: Main
- Area: 247 Square Feet
- Dimensions: 19 x 13
Family room
- Features: Fireplace - Gas, Flooring - HardWood
- Level: Main
- Area: 342 Square Feet
- Dimensions: 19 x 18
Other
- Features: Attached Bathroom, Bathroom - Walk-In Shower, Breakfast Bar
- Level: Upper
- Area: 266 Square Feet
- Dimensions: 19 x 14
Kitchen
- Features: Granite Counters, Kitchen Island
- Level: Main
- Area: 132 Square Feet
- Dimensions: 12 x 11
Office
- Level: Main
- Area: 135 Square Feet
- Dimensions: 15 x 9
Heating
- Central, Heat Pump, Electric, Propane
Cooling
- Central Air, Electric
Appliances
- Included: Cooktop, Microwave, Dishwasher, Oven, Water Heater
- Laundry: Main Level
Features
- 9'+ Ceilings
- Flooring: Hardwood, Ceramic Tile, Carpet
- Basement: Partially Finished
- Number of fireplaces: 1
- Fireplace features: Gas/Propane
Interior area
- Total structure area: 3,455
- Total interior livable area: 3,136 sqft
- Finished area above ground: 2,494
- Finished area below ground: 642
Property
Parking
- Total spaces: 6
- Parking features: Garage Faces Side, Asphalt, Attached, Driveway
- Attached garage spaces: 1
- Uncovered spaces: 5
Accessibility
- Accessibility features: 2+ Access Exits, Doors - Swing In, Accessible Doors, Accessible Hallway(s)
Features
- Levels: Four
- Stories: 4
- Patio & porch: Patio, Porch, Deck
- Exterior features: Lighting, Rain Gutters, Stone Retaining Walls, Extensive Hardscape, Balcony
- Pool features: None
- Has view: Yes
- View description: Trees/Woods
Lot
- Size: 0.81 Acres
Details
- Additional structures: Above Grade, Below Grade
- Parcel number: 44000021100
- Zoning: R-1
- Special conditions: Standard
Construction
Type & style
- Home type: SingleFamily
- Architectural style: Traditional
- Property subtype: Single Family Residence
Materials
- Frame
- Foundation: Block
- Roof: Architectural Shingle
Condition
- Very Good
- New construction: No
- Year built: 1935
- Major remodel year: 2017
Utilities & green energy
- Electric: 200+ Amp Service
- Sewer: No Septic System
- Water: Well
- Utilities for property: Electricity Available, Propane, Fiber Optic, Cable
Community & neighborhood
Security
- Security features: Carbon Monoxide Detector(s), Smoke Detector(s)
Location
- Region: Glen Mills
- Subdivision: None Available
- Municipality: THORNBURY TWP
Other
Other facts
- Listing agreement: Exclusive Right To Sell
- Listing terms: Conventional,Cash,FHA,VA Loan
- Ownership: Fee Simple
Price history
| Date | Event | Price |
|---|---|---|
| 5/16/2025 | Sold | $735,000-1.9%$234/sqft |
Source: | ||
| 4/2/2025 | Pending sale | $749,000$239/sqft |
Source: | ||
| 3/20/2025 | Price change | $749,000-2.6%$239/sqft |
Source: | ||
| 3/5/2025 | Price change | $769,000-6.8%$245/sqft |
Source: | ||
| 2/12/2025 | Price change | $825,000-2.9%$263/sqft |
Source: | ||
Public tax history
| Year | Property taxes | Tax assessment |
|---|---|---|
| 2025 | $7,730 +5.5% | $559,500 |
| 2024 | $7,325 +1.2% | $559,500 |
| 2023 | $7,236 +3.3% | $559,500 |
Find assessor info on the county website
Neighborhood: 19342
Nearby schools
GreatSchools rating
- 7/10Penn Wood El SchoolGrades: K-5Distance: 1.9 mi
- 6/10Stetson Middle SchoolGrades: 6-8Distance: 4.4 mi
- 9/10West Chester Bayard Rustin High SchoolGrades: 9-12Distance: 2.6 mi
Schools provided by the listing agent
- Elementary: Penn Wood
- Middle: Stetson
- High: West Chester Bayard Rustin
- District: West Chester Area
Source: Bright MLS. This data may not be complete. We recommend contacting the local school district to confirm school assignments for this home.

Get pre-qualified for a loan
At Zillow Home Loans, we can pre-qualify you in as little as 5 minutes with no impact to your credit score.An equal housing lender. NMLS #10287.
Sell for more on Zillow
Get a free Zillow Showcase℠ listing and you could sell for .
$743,100
2% more+ $14,862
With Zillow Showcase(estimated)
$757,962

