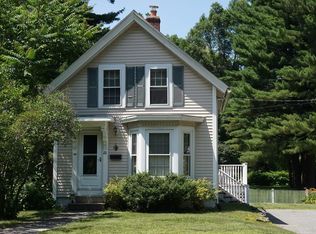This house needs improvements to bring it up to its true potential. It is a 2 two bedroom property, ready for creative changes to make this become someone's dream house. This house set on a wooded lot,is close to Chelmsford Center with stores, restaurants, public transportation and it abuts the Bruce Freeman Trail. Many windows seem to invite natural light inside and brighten the interior of the home. The house has an enclosed back porch overlooking the pristine backyard. This property has natural gas, town water and sewage, and an updated 100 AMP electric service. The basement has a walkout leading to the outdoors.There is potential for increasing living space and gaining equity in this property.
This property is off market, which means it's not currently listed for sale or rent on Zillow. This may be different from what's available on other websites or public sources.
