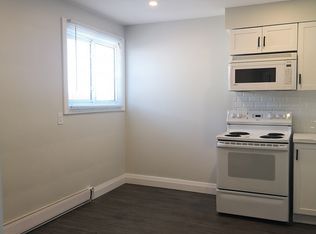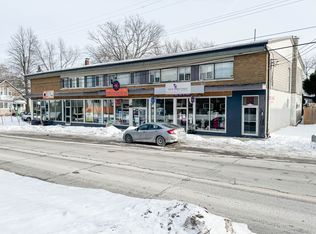A notable address "On The Henley" Townhouse Condos in the Port Dalhousie area, is a well kept complex. The nautical theme of its architecture is a reflection of the working port it used to be. The water view is of historical significance of the first 4 canals. When you walk into Port Dalhousie you are stepping back in time, to a time close to nature. Close to 12 Mile Creek and Martindale Pond, that leads into Lake Ontario. Nestled overlooking the Henley, you`re just minutes from the highway and steps away from scenic walking trails, beach, public transit, professional services, Costco, NOTL outlet stores and top schoolboards. This immaculate 2-storey townhouse boasts a spacious design that`s perfect for modern living. Enjoy an updated kitchen with plenty of storage and stone countertops, gorgeous hickory hardwood floors with staggered widths, and a fully finished basement- everything you need to create your perfect home! The main floor has been beautifully updated, bright and welcoming space. Revel in the warmth of a gas fireplace, and step outside to your back patio equipped with an automatic awning perfect for outdoor entertaining. Retreat to the oversized primary bedroom with its own peaceful covered balcony, a convenient walk-through closet and 4pc ensuite. On the second level you will also find two additional generous bedrooms with ample closet space, a well-appointed 4-piece bathroom and a convenient laundry area. The fully finished basement offers a large recreation room and an additional 3-piece bath, along with utility and storage space to meet all your needs. Some of the many updates and notables include newer furnace and air conditioning, new fridge, washer, dryer, power Retractable deck awning, brick cobble stone driveway, natural gas BBQ connection and front porch tile. Don`t miss out on this exceptional opportunity schedule your visit today!
For sale
C$920,000
88 Lakeport Rd #4, Saint Catharines, ON L2N 4P8
3beds
4baths
Townhouse
Built in ----
-- sqft lot
$-- Zestimate®
C$--/sqft
C$916/mo HOA
What's special
Water viewUpdated kitchenStone countertopsHickory hardwood floorsGas fireplaceBack patioAutomatic awning
- 211 days |
- 11 |
- 1 |
Zillow last checked: 8 hours ago
Listing updated: October 16, 2025 at 06:54am
Listed by:
RE/MAX NIAGARA REALTY LTD, BROKERAGE
Source: TRREB,MLS®#: X12305956 Originating MLS®#: Niagara Association of REALTORS
Originating MLS®#: Niagara Association of REALTORS
Facts & features
Interior
Bedrooms & bathrooms
- Bedrooms: 3
- Bathrooms: 4
Heating
- Forced Air, Gas
Cooling
- Central Air
Appliances
- Laundry: Laundry Closet
Features
- Basement: Finished with Walk-Out,Full
- Has fireplace: Yes
- Fireplace features: Natural Gas
Interior area
- Living area range: 1600-1799 null
Video & virtual tour
Property
Parking
- Total spaces: 2
- Parking features: Private, Garage Door Opener
- Has garage: Yes
Features
- Stories: 2
- Patio & porch: Porch, Deck
- Exterior features: Lawn Sprinkler System, Landscaped, Open Balcony
- Has view: Yes
- View description: Water
- Has water view: Yes
- Water view: Water,Partially Obstructive
- Waterfront features: Waterfront-Not Deeded, Indirect, WaterfrontCommunity, Pond
- Body of water: Martindale Pond
Lot
- Features: Waterfront, School Bus Route, School, Public Transit, Park, Lake/Pond
Details
- Parcel number: 468010004
Construction
Type & style
- Home type: Townhouse
- Property subtype: Townhouse
Materials
- Vinyl Siding
- Foundation: Poured Concrete
- Roof: Asphalt Shingle
Community & HOA
HOA
- Services included: Water Included, Common Elements Included, Building Insurance Included
- HOA fee: C$916 monthly
- HOA name: Niagara
Location
- Region: Saint Catharines
Financial & listing details
- Annual tax amount: C$6,632
- Date on market: 7/24/2025
RE/MAX NIAGARA REALTY LTD, BROKERAGE
By pressing Contact Agent, you agree that the real estate professional identified above may call/text you about your search, which may involve use of automated means and pre-recorded/artificial voices. You don't need to consent as a condition of buying any property, goods, or services. Message/data rates may apply. You also agree to our Terms of Use. Zillow does not endorse any real estate professionals. We may share information about your recent and future site activity with your agent to help them understand what you're looking for in a home.
Price history
Price history
Price history is unavailable.
Public tax history
Public tax history
Tax history is unavailable.Climate risks
Neighborhood: The North End
Nearby schools
GreatSchools rating
- 4/10Maple Avenue SchoolGrades: PK-6Distance: 11.8 mi
- 4/10Lewiston Porter Middle SchoolGrades: 6-8Distance: 12.6 mi
- 8/10Lewiston Porter Senior High SchoolGrades: 9-12Distance: 12.6 mi
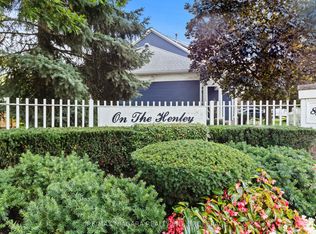
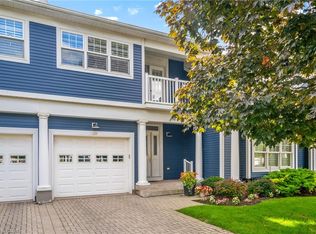
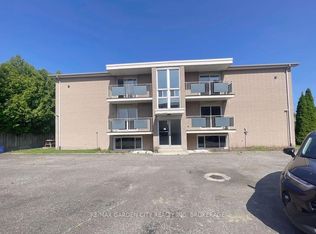
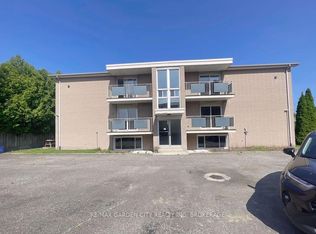
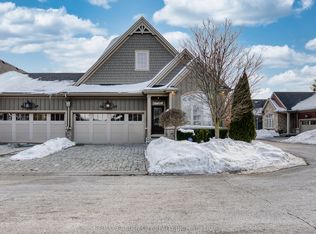
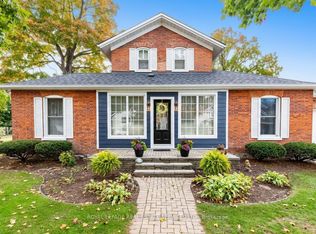
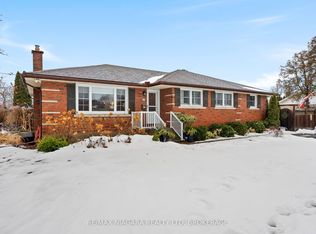
![[object Object]](https://photos.zillowstatic.com/fp/ade1e170548e5ccfa7f27b5e6b3d14dd-p_c.jpg)
