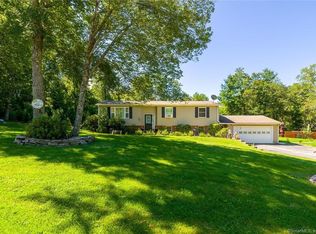Large spacious rooms, eat in kitchen, family room w/sliders to deck, formal dining room,living room with wood flooring. 1 first level bedroom 1full bath with Shower stall. upper level has master bedroom with walk in closet and full bath plus 2 more bedrooms and a full bath with tub. This home offers a 2 car attached garage all situated on 1.3 acre of open land. circular drive. This home also has Solar panels grandfathered in and transferable. 24 hour notice please dogs on the property.
This property is off market, which means it's not currently listed for sale or rent on Zillow. This may be different from what's available on other websites or public sources.

