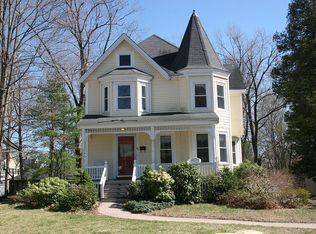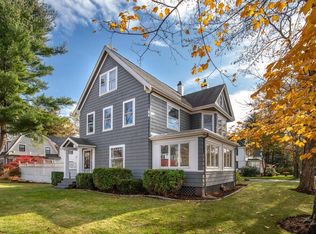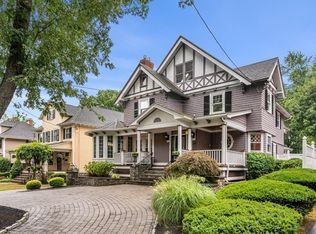If the address is EVERYTHING to you, it's then VERY important that you see this outstanding & spacious Dutch Colonial! You will want to say "Yes" to this address!! In the heart of Reading's most desired WEST SIDE, this home stands among some of the area's most beautiful & grand properties. You will enjoy an easy commute to major routes, downtown, schools, & the commuter rail. Sure...this solid home needs updating...but, your cosmetics will go a long way here...maybe the kitchen & baths will come later. The two car garage is just what you're looking for...it even has a garden shed attached to the back, very charming! The lot is LARGE, STUNNING, LEVEL & rarely found in this part of town...making this an outstanding opportunity to build sweat equity. The location, garage, lot, character, & floorplan make this one a winner for all of your updating ideas...you will NEVER outprice this neighborhood. I can picture warm stained HW fls,, soft gray walls, & crisp white trim...just gorgeous!
This property is off market, which means it's not currently listed for sale or rent on Zillow. This may be different from what's available on other websites or public sources.


