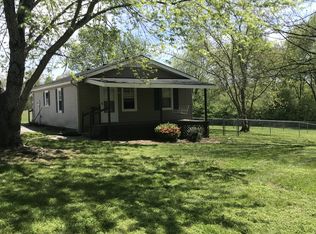Closed
$400,000
88 Kidd Rd, Lawrenceburg, TN 38464
3beds
1,920sqft
Single Family Residence, Residential
Built in 1963
5.56 Acres Lot
$314,600 Zestimate®
$208/sqft
$1,781 Estimated rent
Home value
$314,600
$242,000 - $381,000
$1,781/mo
Zestimate® history
Loading...
Owner options
Explore your selling options
What's special
Country Living At Its Best. This remolded comfortable 3 bedroom possible 4, 2 bath Ranch house sets on 5.56 acres, with up to 7.84 additional acres that could be purchased. This property is an all you could ask for country living. 30x40 shop, greenhouse, chicken coops, dog runs, pole barn, grape vines, fruit trees, and some pasture that needs fencing. In a great location and minutes from Lawrenceburg. Won't last! Give me a call today! More pictures coming soon.
Zillow last checked: 8 hours ago
Listing updated: August 15, 2024 at 05:47am
Listing Provided by:
Tommy Brazier 931-242-3782,
Affordable Agent Realty LLC
Bought with:
Corey Jackson, 317731
LPT Realty LLC
Source: RealTracs MLS as distributed by MLS GRID,MLS#: 2676865
Facts & features
Interior
Bedrooms & bathrooms
- Bedrooms: 3
- Bathrooms: 2
- Full bathrooms: 2
- Main level bedrooms: 3
Bedroom 1
- Features: Extra Large Closet
- Level: Extra Large Closet
- Area: 204 Square Feet
- Dimensions: 17x12
Bedroom 2
- Features: Extra Large Closet
- Level: Extra Large Closet
- Area: 154 Square Feet
- Dimensions: 14x11
Bedroom 3
- Features: Extra Large Closet
- Level: Extra Large Closet
- Area: 176 Square Feet
- Dimensions: 11x16
Den
- Features: Separate
- Level: Separate
- Area: 132 Square Feet
- Dimensions: 12x11
Kitchen
- Features: Pantry
- Level: Pantry
- Area: 180 Square Feet
- Dimensions: 18x10
Heating
- Central
Cooling
- Central Air
Appliances
- Included: Electric Oven, Electric Range
- Laundry: Electric Dryer Hookup, Washer Hookup
Features
- Ceiling Fan(s), Extra Closets, Pantry
- Flooring: Wood, Laminate, Tile
- Basement: Other
- Has fireplace: No
Interior area
- Total structure area: 1,920
- Total interior livable area: 1,920 sqft
- Finished area above ground: 1,920
Property
Parking
- Total spaces: 1
- Parking features: Detached
- Garage spaces: 1
Features
- Levels: One
- Stories: 1
- Patio & porch: Patio, Covered
Lot
- Size: 5.56 Acres
- Features: Sloped
Details
- Parcel number: 045 00500 000
- Special conditions: Standard
Construction
Type & style
- Home type: SingleFamily
- Architectural style: Ranch
- Property subtype: Single Family Residence, Residential
Materials
- Brick
- Roof: Metal
Condition
- New construction: No
- Year built: 1963
Utilities & green energy
- Sewer: Private Sewer
- Water: Well
Community & neighborhood
Location
- Region: Lawrenceburg
- Subdivision: None
Price history
| Date | Event | Price |
|---|---|---|
| 8/12/2024 | Sold | $400,000+21.6%$208/sqft |
Source: | ||
| 7/11/2024 | Contingent | $329,000$171/sqft |
Source: | ||
| 7/9/2024 | Listed for sale | $329,000+106.9%$171/sqft |
Source: | ||
| 3/24/2021 | Listing removed | -- |
Source: Owner Report a problem | ||
| 11/12/2020 | Sold | $159,000+17.8%$83/sqft |
Source: Public Record Report a problem | ||
Public tax history
| Year | Property taxes | Tax assessment |
|---|---|---|
| 2024 | $924 | $45,975 |
| 2023 | $924 -9.5% | $45,975 -9.5% |
| 2022 | $1,022 +7.1% | $50,825 +57.6% |
Find assessor info on the county website
Neighborhood: 38464
Nearby schools
GreatSchools rating
- 6/10David Crockett Elementary SchoolGrades: PK-5Distance: 7.7 mi
- 6/10Ethridge Elementary SchoolGrades: PK-8Distance: 10.3 mi
- NALawrence Adult High SchoolGrades: 9-12Distance: 9.8 mi
Schools provided by the listing agent
- Elementary: David Crockett Elementary
- Middle: E O Coffman Middle School
- High: Lawrence Co High School
Source: RealTracs MLS as distributed by MLS GRID. This data may not be complete. We recommend contacting the local school district to confirm school assignments for this home.

Get pre-qualified for a loan
At Zillow Home Loans, we can pre-qualify you in as little as 5 minutes with no impact to your credit score.An equal housing lender. NMLS #10287.
