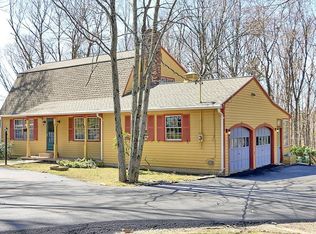Multiple Offers; highest best final due 8/10 Noon. Bordering Highfields Golf Course, this custom home was built for single level living with a second level for company/teens. First floor master suite includes gas fireplace, 100sf walkin closet, oversized tile shower and whirlpool tub. Kitchen features beamed ceilings, quartz counters, custom cabinets, 2nd prep sink ,under cabinet lighting and center island with gas Jennaire cooktop/grill. Dining room features bar area w/ beverage fridge. Custom built in cabinet to house electronics including 5 zone BOSE system, which remains as a gift from seller.First floor dedicated laundry room. Separately heated second floor with two large bedrooms, full bath,and 35 ft long walk in closet. Basement has a wall of storage in it's over 1900sf. It has a double door (drive the lawn mower through!) walkout leading to side and rear granite and stone patios. Pellet stove/CAC/CVAC/Irringation/Water treatment and softener. Not your typical layout.
This property is off market, which means it's not currently listed for sale or rent on Zillow. This may be different from what's available on other websites or public sources.
