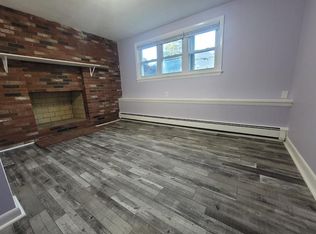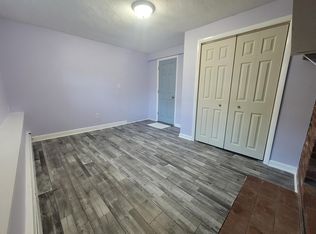Very attractive sunny 3 bedroom cape with central air, awesome level backyard. This home has been lovingly cared for, replacement windows and siding installed in 2015. First floor bedroom, Living room, kitchen, 3/4 bath and den. Second floor two bedrooms and a full bath. Family room with fireplace and laundry in the basement. Due to the current Corona Virus pandemic we have to strictly minimize in person showings, addition to the pictures posted we have a virtual 3D tour which allows the buyer to walk through and see the home almost as well as in person. One of the owners has a health condition that makes it very easy to catch the virus so we are limiting in person showings to Buyers who have watched the 3D tour, looked at the pictures, have been pre-qualified and agree to wear gloves and mask. Then I will accompany you while the owners vacate the home.
This property is off market, which means it's not currently listed for sale or rent on Zillow. This may be different from what's available on other websites or public sources.

