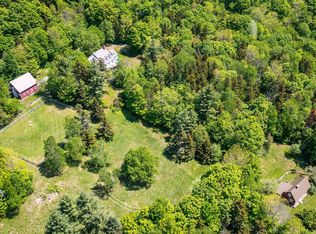Closed
Listed by:
Andy Reed,
Four Seasons Sotheby's Int'l Realty 802-362-4551
Bought with: Mary Mitchell Miller Real Estate
$700,000
88 Jaquith Road, Landgrove, VT 05148
3beds
2,742sqft
Farm
Built in 1980
4 Acres Lot
$711,500 Zestimate®
$255/sqft
$4,214 Estimated rent
Home value
$711,500
Estimated sales range
Not available
$4,214/mo
Zestimate® history
Loading...
Owner options
Explore your selling options
What's special
Discover the charm of this Post and Beam style country home, designed for creating lasting memories! Nestled in a peaceful, private setting with abundant apple trees, this residence offers a serene retreat. Step into an open gourmet kitchen featuring stainless steel appliances and ample space for entertaining. The home boasts wide pine and birch floors, two wood stoves, and a grand fireplace in the living room. The attached barn, with its two bays and shop area, could easily be converted into additional bunk rooms. Enjoy breathtaking views of the beautiful meadow and mountains from every corner of this house. Imagine coming home to this tranquil farmhouse every day, where rustic elegance meets country sophistication. The main floor features a nearly completed master suite with an upscale bath, offering picturesque views of pastoral meadows and your own mini apple orchard. Upstairs, find two additional bedrooms sharing a full bath, plus a second half bath. A separate sitting room, office, or den sits between the guest rooms. The dining area, adjacent to the country slate floor kitchen, includes a cozy wood stove perfect for warm dinners. Cook your favorite meals on the impressive six-burner stove. The mudroom leads to an oversized barn/garage and a versatile workspace suitable for an at-home office, recreation, or hobbies. Located in the heart of ski country, this home is close to multiple resorts. You can be in time to see the leaves turn this fall.
Zillow last checked: 8 hours ago
Listing updated: December 12, 2024 at 05:48pm
Listed by:
Andy Reed,
Four Seasons Sotheby's Int'l Realty 802-362-4551
Bought with:
Claudia Harris
Mary Mitchell Miller Real Estate
Source: PrimeMLS,MLS#: 5009264
Facts & features
Interior
Bedrooms & bathrooms
- Bedrooms: 3
- Bathrooms: 3
- Full bathrooms: 2
- 1/2 bathrooms: 1
Heating
- Propane, Baseboard, Radiant Floor, Gas Stove, Wood Stove
Cooling
- None
Appliances
- Included: Dishwasher, Dryer, Gas Range, Refrigerator, Washer, Exhaust Fan
- Laundry: 2nd Floor Laundry
Features
- Cathedral Ceiling(s), Ceiling Fan(s), Kitchen/Dining, Kitchen/Living, Natural Woodwork, Indoor Storage, Walk-In Closet(s)
- Flooring: Slate/Stone, Tile, Wood
- Windows: Screens
- Basement: Crawl Space,Sump Pump,Unfinished,Interior Entry
- Number of fireplaces: 1
- Fireplace features: Gas, 1 Fireplace
Interior area
- Total structure area: 2,742
- Total interior livable area: 2,742 sqft
- Finished area above ground: 2,742
- Finished area below ground: 0
Property
Parking
- Total spaces: 3
- Parking features: Dirt, Garage
- Garage spaces: 3
Features
- Levels: Two
- Stories: 2
- Patio & porch: Patio
- Has view: Yes
- Frontage length: Road frontage: 750
Lot
- Size: 4 Acres
- Features: Country Setting, Level, Trail/Near Trail, Views, Walking Trails
Details
- Parcel number: 34210610181
- Zoning description: Residential
Construction
Type & style
- Home type: SingleFamily
- Architectural style: Craftsman
- Property subtype: Farm
Materials
- Timber Frame, Wood Frame, Wood Siding
- Foundation: Block, Concrete, Poured Concrete
- Roof: Metal
Condition
- New construction: No
- Year built: 1980
Utilities & green energy
- Electric: 200+ Amp Service
- Sewer: Septic Tank
- Utilities for property: Propane
Community & neighborhood
Security
- Security features: Carbon Monoxide Detector(s), Smoke Detector(s)
Location
- Region: Landgrove
Other
Other facts
- Road surface type: Dirt
Price history
| Date | Event | Price |
|---|---|---|
| 12/12/2024 | Sold | $700,000$255/sqft |
Source: | ||
| 10/24/2024 | Price change | $700,000-17.6%$255/sqft |
Source: | ||
| 9/5/2024 | Price change | $850,000-8.1%$310/sqft |
Source: | ||
| 8/12/2024 | Listed for sale | $925,000+139%$337/sqft |
Source: | ||
| 8/1/2024 | Listing removed | -- |
Source: Zillow Rentals Report a problem | ||
Public tax history
| Year | Property taxes | Tax assessment |
|---|---|---|
| 2024 | -- | $387,700 |
| 2023 | -- | $387,700 |
| 2022 | -- | $387,700 |
Find assessor info on the county website
Neighborhood: 05148
Nearby schools
GreatSchools rating
- 6/10Flood Brook Usd #20Grades: PK-8Distance: 4.3 mi
- 7/10Green Mountain Uhsd #35Grades: 7-12Distance: 13.5 mi
Schools provided by the listing agent
- Elementary: Flood Brook Union School
- Middle: Flood Brook Union School
- District: Bennington/Rutland
Source: PrimeMLS. This data may not be complete. We recommend contacting the local school district to confirm school assignments for this home.

Get pre-qualified for a loan
At Zillow Home Loans, we can pre-qualify you in as little as 5 minutes with no impact to your credit score.An equal housing lender. NMLS #10287.
