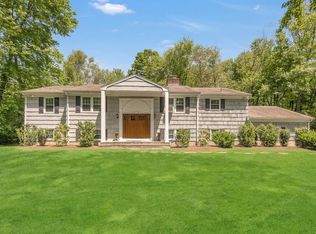This unbuffed diamond sits on close to an acre of land in one of Stamford's premier locations, surrounded by homes of considerably higher values, which affords you room to make it shine with your own touches. This true Ranch boasts one level living at its best. There is a large living room, dining area, and eat-in kitchen. Aside from the 3 good size bedrooms and 2 updated baths, there is a large office with built-ins that can also serve as a fourth bedroom. Over-sized bonus room (22x23) is attached to both the living area and the 2-car garage, and all without stairs! Completing this offering is almost an acre of useable land and the holy trio of City Water, Sewer and Gas!!
This property is off market, which means it's not currently listed for sale or rent on Zillow. This may be different from what's available on other websites or public sources.

